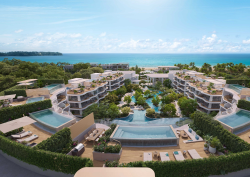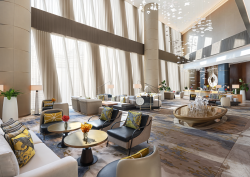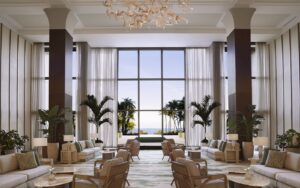Set within the 350-hectare Herdade da Aroeira estate, Aroeira Collections embodies Missoni’s signature aesthetic – a dialogue of colour, pattern, and form enriched by Atelier Daciano da Costa’s timeless Portuguese design heritage…
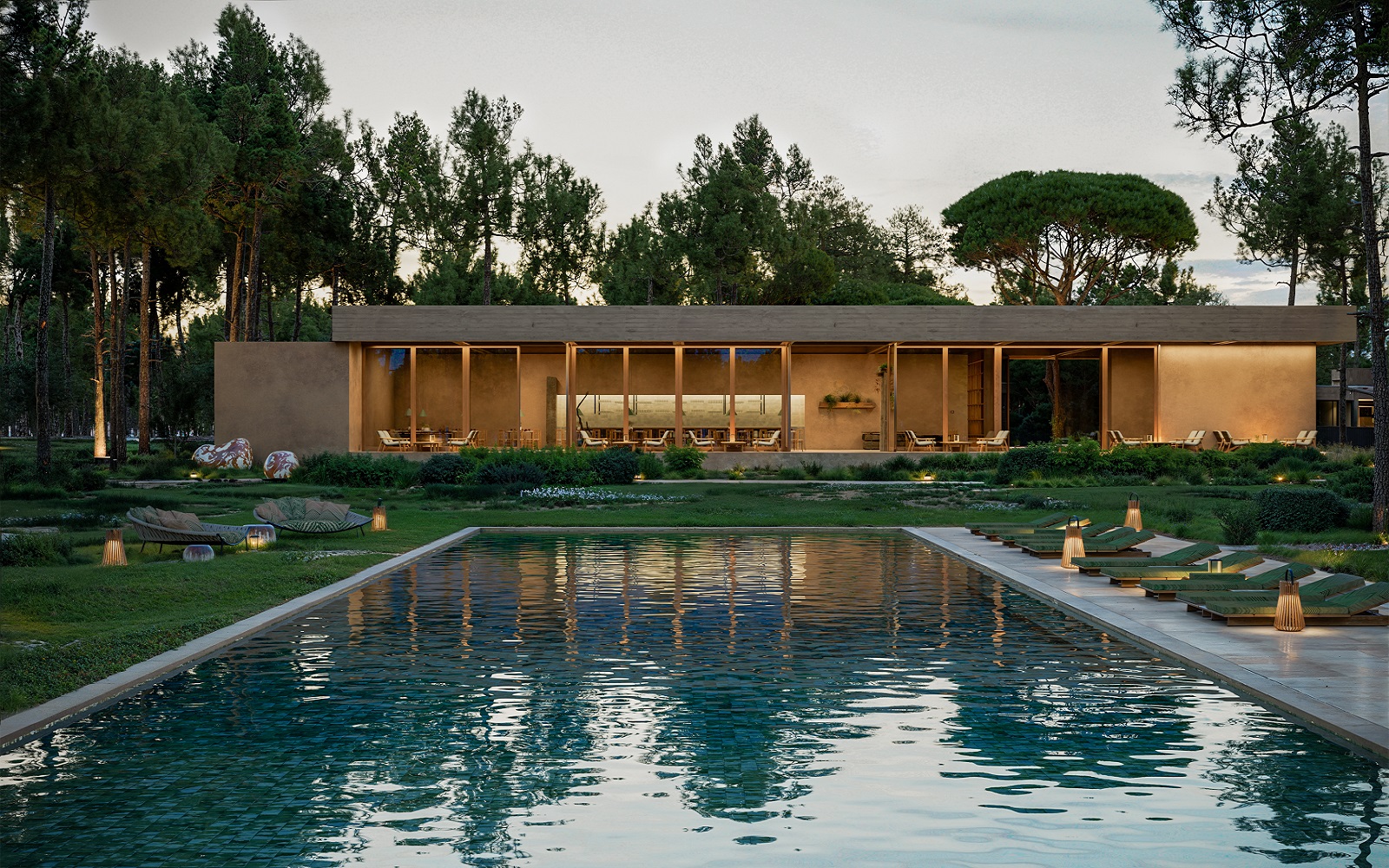
Norfin has commenced construction on Aroeira Collections by Missoni, marking the Italian fashion house’s first hospitality-focused branded residence project in Portugal. Works began in early September at the 350-hectare development in Herdade da Aroeira, approximately 30 minutes from Lisbon’s city centre.
Set within Aroeira’s landscape of cliffs and dunes, pine forests and Atlantic coastline, Aroeira Collections Hotel is located at the centre with one- and two-bedroom units operating a resort model for visitors and offering amenities for residents. The elevated hotel design, camouflaged among the pines by its wooden mesh exterior, maintains sight lines to the landscape beyond.
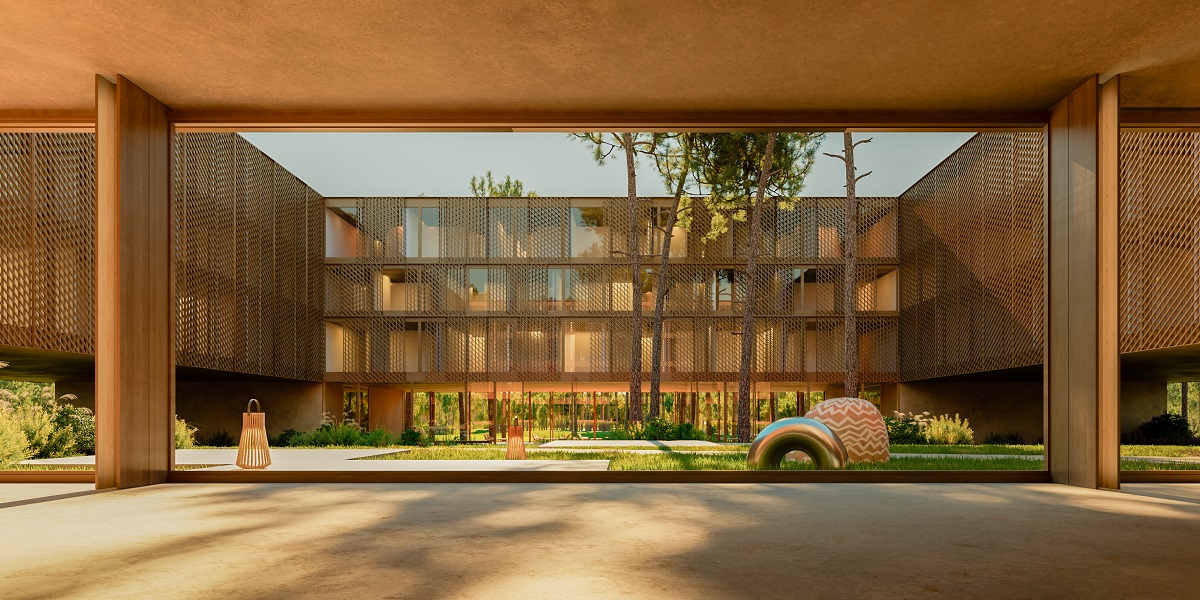
Image credit: Aroeira Collections
The properties have been designed as Apartments, houses and villas.
Houses: Two-, three-, and four-bedroom properties spaced among the pines, built from materials that reflect the local environment.
Villas: 28 properties ranging from one to five bedrooms, situated on an untouched section surrounded on three sides by golf greens. Eight premium villas overlook the golf course, while 20 serviced villas integrate into the hospitality resort with Missoni interiors featuring pieces from Atelier Daciano da Costa. The villas feature split-level floor plans—living areas open toward views and light, while lower-level rooms lead to private patios with dipping pools
Apartments: 40 two- and three-bedroom units flanking the development, designed as pieds-à-terre, getaways, and guest houses for permanent residence or investment.
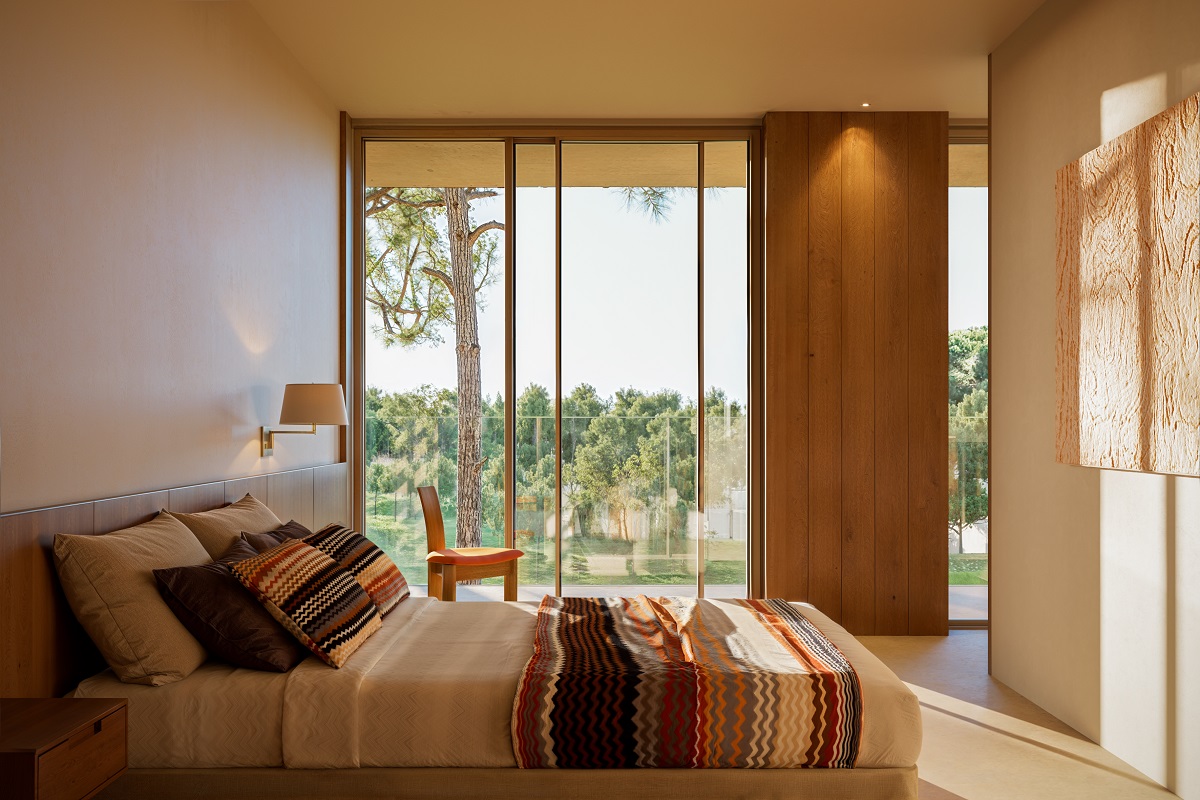
Image credit: Aroeira Collections
Within the development, residents can walk to the restaurant, shop at the greengrocer, or use the swimming pool and wellness facilities. This way of living is particular to southern Europe, with an emphasis on community, social interaction, leisure, and family. The biophilic layout replaces gates and fences with plants and paths, with gardens leading to woods instead of walls.
Chief architect Ana Costa oversees the project alongside Pedro Domingos and João Favila Meneses. Costa and Favila Meneses were recently awarded the Valmor Award. The design highlights integration with the coastal landscape and minimal intervention in the natural environment, with buildings designed to belong rather than dominate. Costa describes the landscape as the centre of the collection. The design uses natural materials, including wood and stone, that reflect the local cliffs and vegetation. Buildings incorporate site-specific solutions: the hotel’s elevated structure preserves sight lines, while houses and villas use split-level designs that complement the local topography.
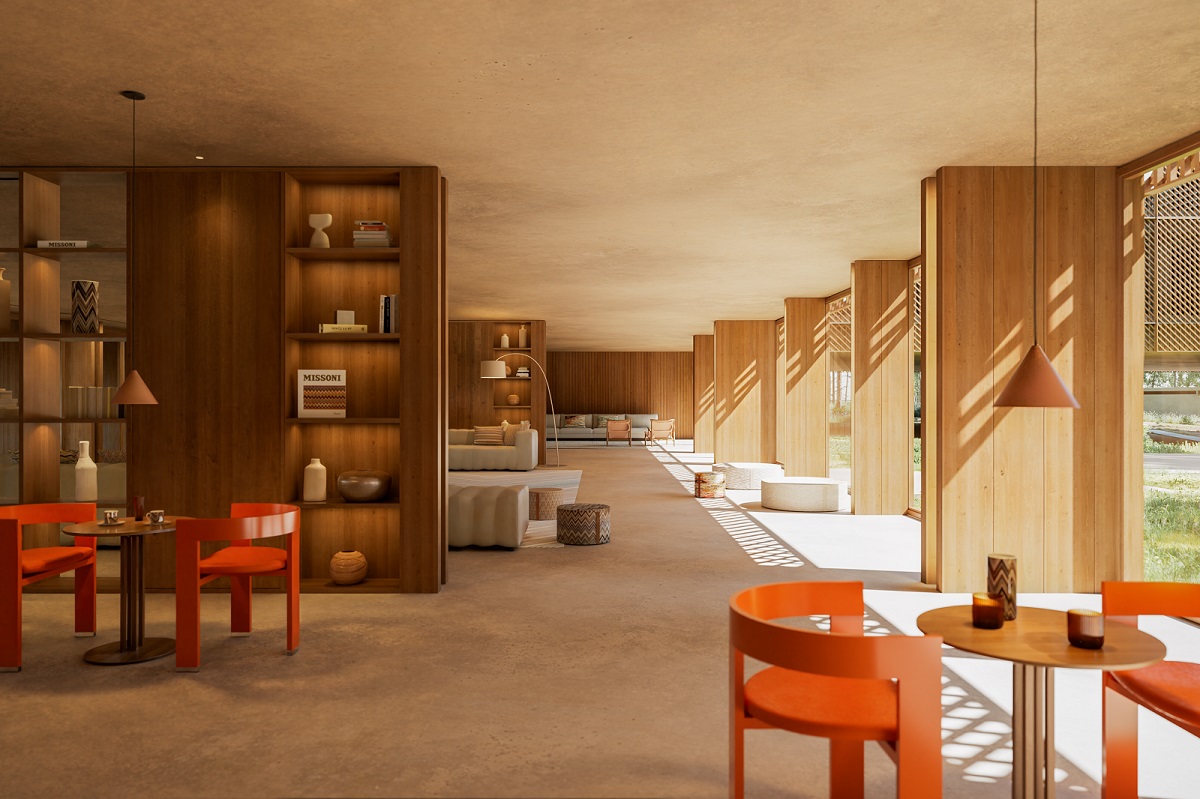
Image credit: Aroeira Collections
Missoni’s interior design lends its signature patterns, vibrant colours, and timeless elegance to the residences and hospitality spaces. The fashion house has been designing custom interiors since the 1990s when Rosita Missoni launched the first home collection. Hotel rooms feature floor-to-ceiling windows framing views of pine canopies, with Missoni interiors incorporating azure tones that reference the Atlantic beyond the cliffs.
The project includes a collaboration with Atelier Daciano da Costa, the studio founded by the architect behind emblematic Portuguese interiors, including the Gulbenkian and Lisbon National Library. Chief architect Ana Costa, heir to this design legacy as Daciano da Costa’s daughter, plans to reissue furniture from her father’s studio. The partnership integrates re-editions of classic Portuguese pieces throughout the properties.
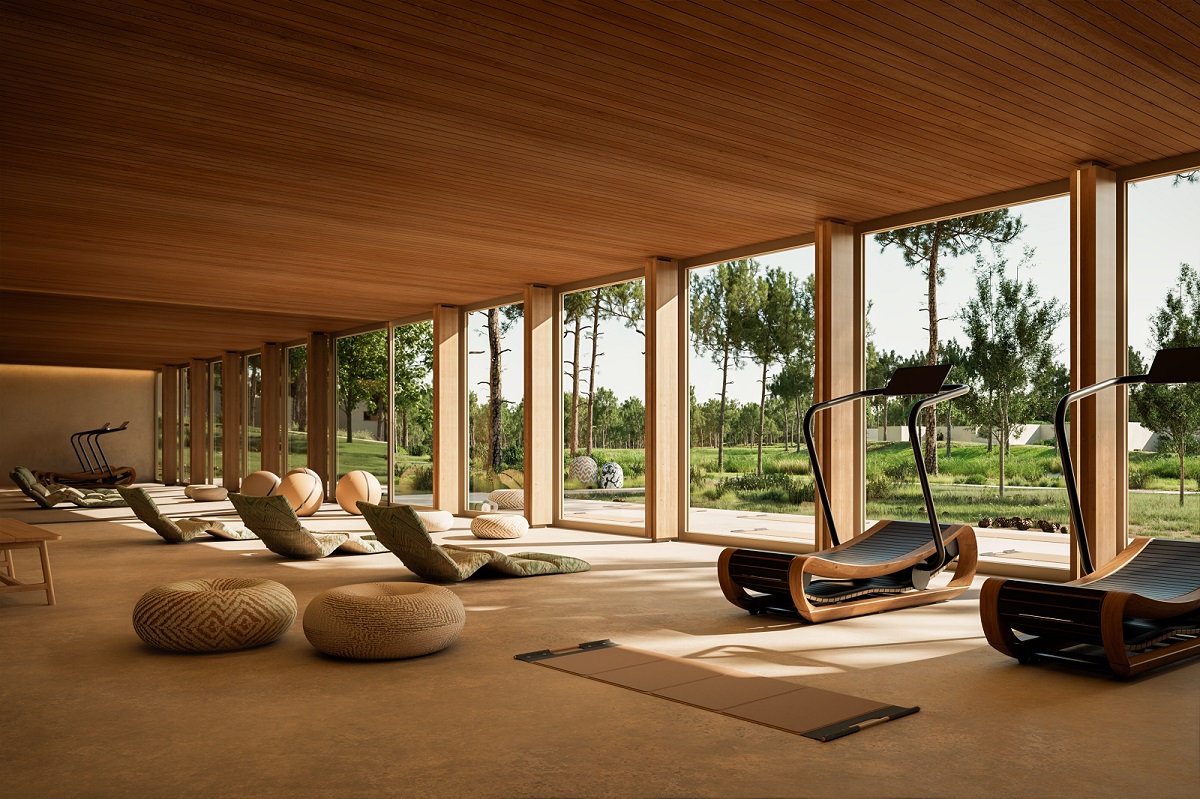
Image credit: Aroeira Collections
The standout piece is the Poltrona Daciano da Costa, a chair by the renowned Portuguese designer upholstered in Missoni fabrics. Both houses—Missoni and Daciano da Costa—share a commitment to manufacturing, continuity, and care for detail in what is made and what is preserved.
The development includes full leisure infrastructure: two PGA-branded golf courses operating as PGA Aroeira Lisbon, a new clubhouse, spa and wellness centre, swimming pools, tennis and padel courts, and restaurants. The architectural plan integrates these facilities within walking distance of residences, creating a walkable community where residents can move between amenities without vehicles.
Initial completion is projected for the end of 2028.







