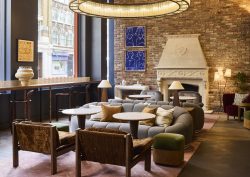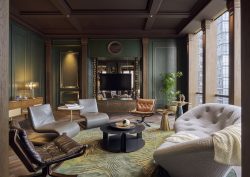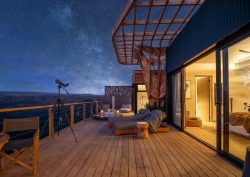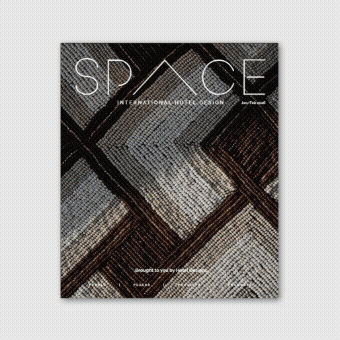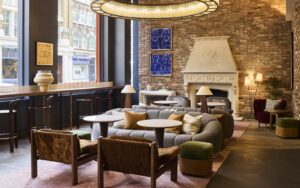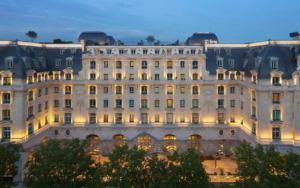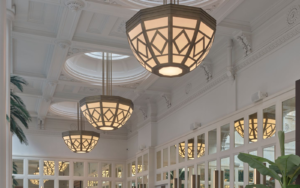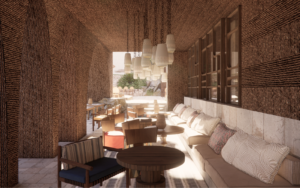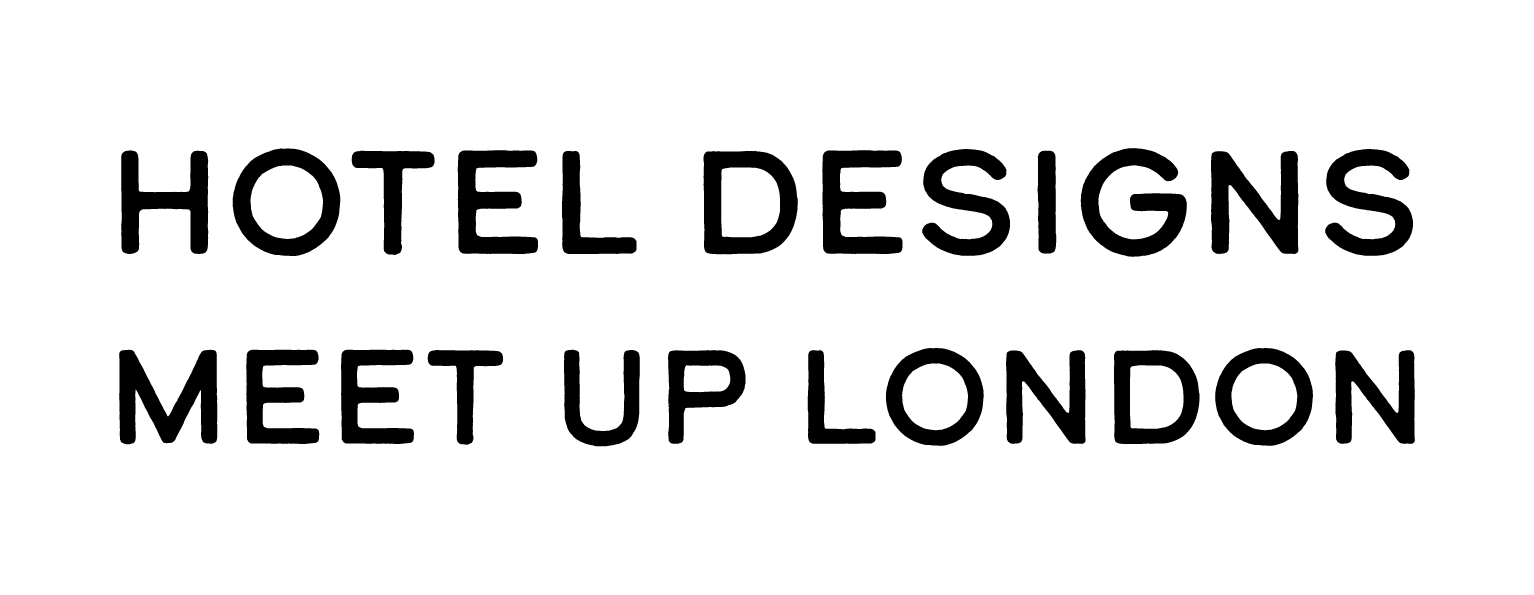Mama Shelter has announced the opening of its inaugural Swiss property, located in Zurich’s lively Oerlikon district – this significant launch represents the brand’s 19th location globally and introduces a fresh, lifestyle-oriented hospitality concept to the Swiss market…

Staying true to the brand’s philosophy, Mama Shelter Zurich is far more than a conventional hotel: hotel: it is a genuine living space, a place for meeting and sharing, open to everyone, locals and travellers alike. The property comprises 178 guest rooms, a convivial restaurant, a green rooftop with expansive views of Zurich, a stylish bar, a banquet hall, coworking spaces, recreational areas including pétanque and table tennis courts, pinball machines and a fully equipped gym. It is a space where one can live, eat, laugh, work, and celebrate all under one roof.
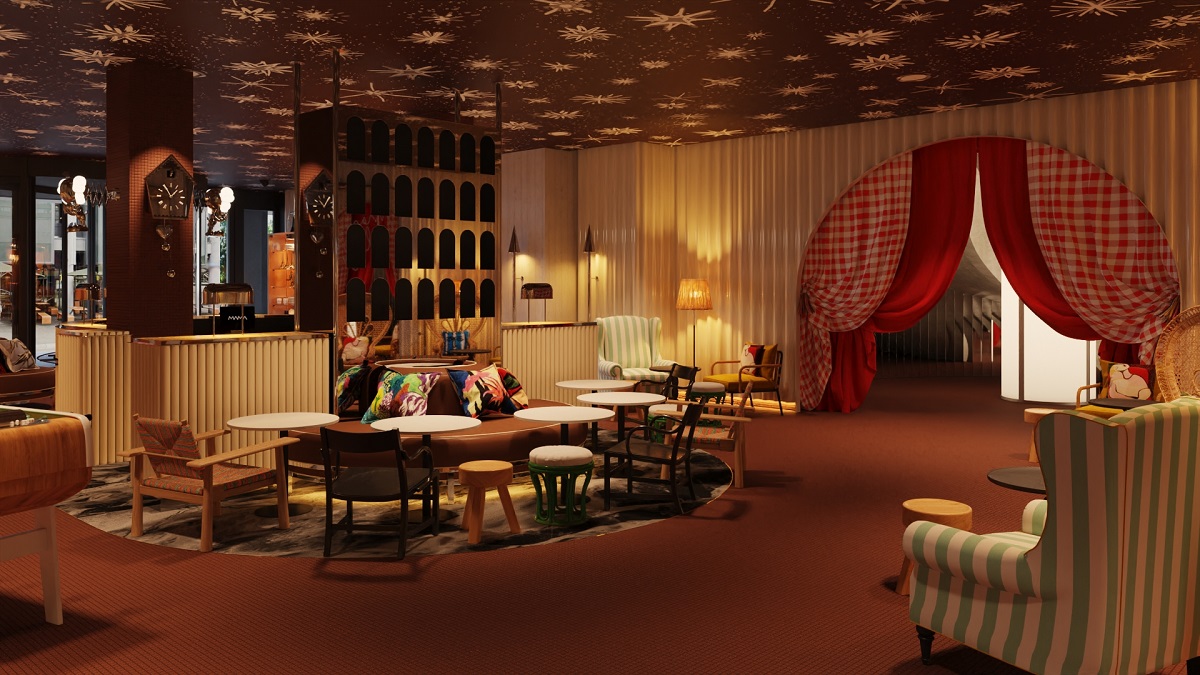
Image credit: Mama Shelter
Renowned for its elegance, creativity and natural beauty, Zurich offers an exceptional quality of life. Positioned between lake and mountains, it is a capital of bold architecture, fine gastronomy, abundant nature. Serge Trigano, co-founder of Mama Shelter alongside his sons Jérémie and Benjamin, commented: “Zurich, beyond its banks, is a natural destination for Mama Shelter thanks to its architecture, its lake, its nature, and excellent gastronomy. So Mama Shelter is proud to take over an iconic hotel in this city and completely transform it to fit our concept, making it the 19th in our growing family.”
Situated just steps from Oerlikon railway station and well connected to the city central, the hotel is at the heart of a thriving neighbourhood renowned for its concert venues, innovation hubs, startups and striking urban architecture. Oerlikon’s built environment is deeply influenced by Brutalism, a style that Mama Shelter has reinterpreted with playfulness and personality. This juxtaposition of raw and graphic design is given colourful, quirky and joyous aesthetics creating a space that is as spirited and cosmopolitan as Zurich itself.
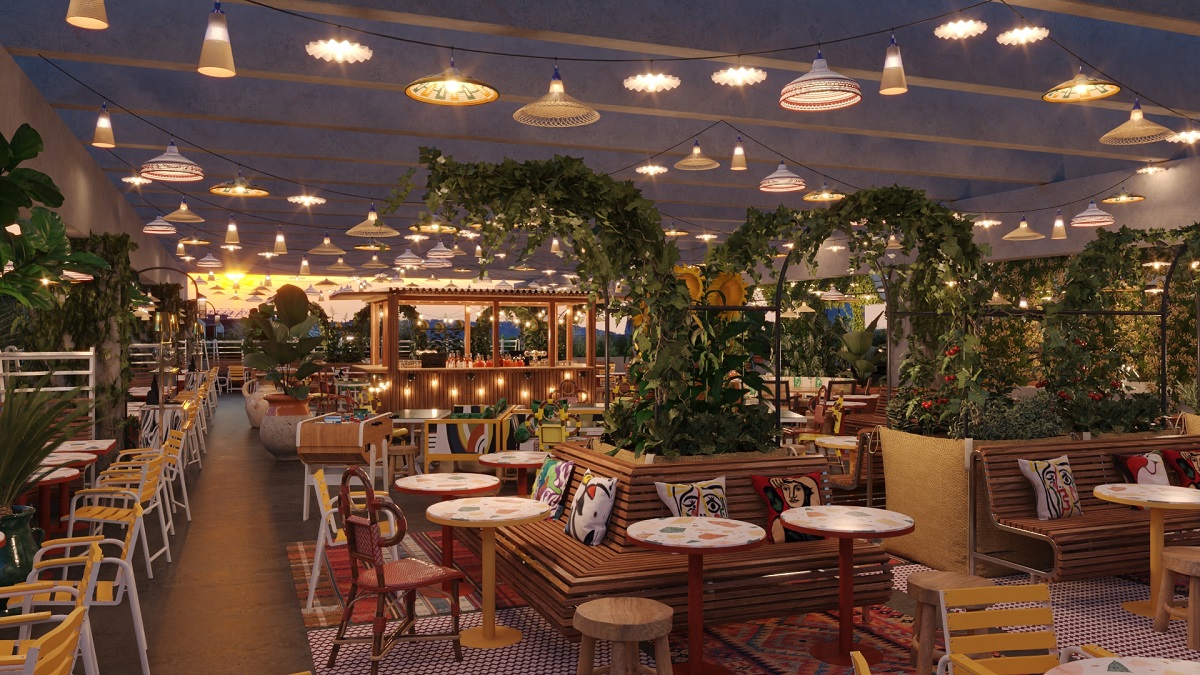
Image credit: Mama Shelter
Cédric Gobilliard, Chief Operating Officer of Mama Shelter, shared: “Zurich is a city in constant evolution, cosmopolitan, creative and forward-looking, sharing Mama Shelter’s values of openness, friendliness and freedom. With this new address, one of the first lifestyle and party spots in this revitalised neighbourhood, we want to offer locals and travellers alike a warm, lively, and accessible place designed for the joy of being together. A place to work, meet, share a meal or a drink… or simply enjoy a convivial moment, from morning until night.”
For Mama Shelter Zurich, the design studio led by Benjamin El Doghaïli has created a joyful, welcoming interior filled with playful nods to Swiss culture. The concept draws as much inspiration from the Alpine landscapes as it does from horology, the modernist spirit championed by Le Corbusier, and, of course, chocolate, a universal symbol of comfort and indulgence.
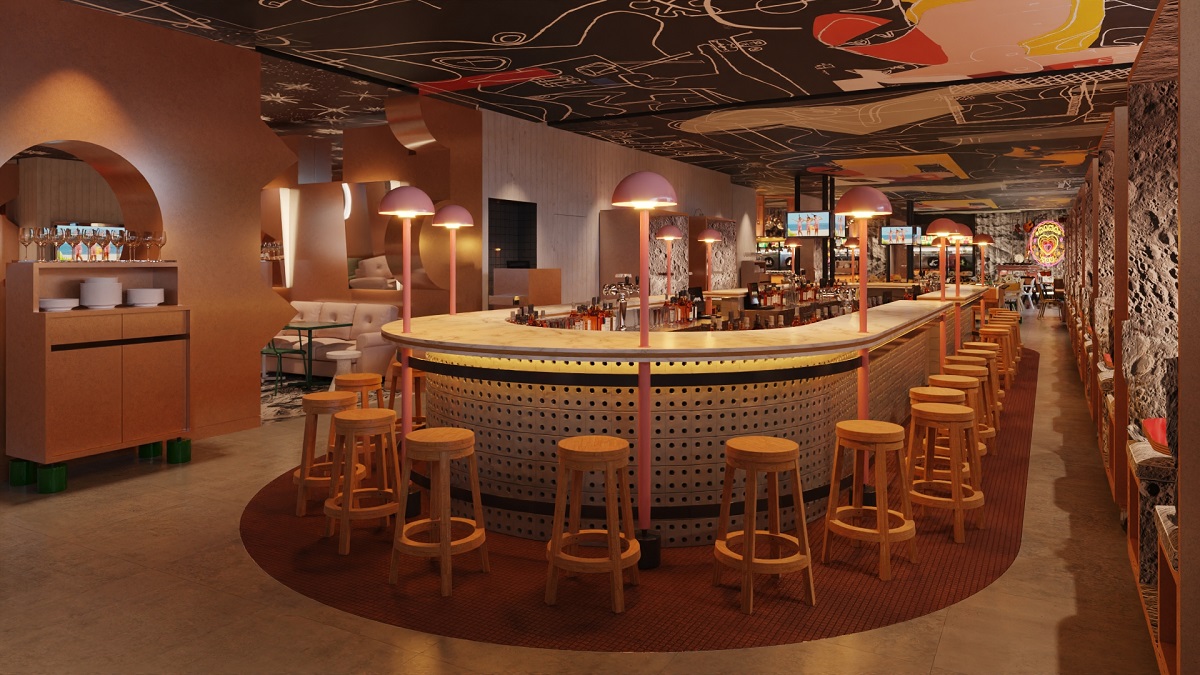
Image credit: Mama Shelter
“Imagining the décor of Mama Zurich was impossible without thinking of Switzerland, its culture, its identity, and its mountains” explained Benjamin El Doghaïli, Head of the Mama Shelter Design Studio. “The journey begins in a space shaped by contrasts, starting with a lobby infused with Alpine spirit and rich chocolate tones. Guests then cross into a lounge styled as a symbolist library, crowned by a giant, magical clock capable of slowing time, a playful nod to Swiss watchmaking. The bar follows, with a striking ceiling adorned with cubist frescoes inspired by the works of modernist icon Le Corbusier, who had Swiss roots. Finally, the restaurant appears, brutalist yet cheerful, framed by mountain-inspired curtains. At its far end, a giant table extends into the pizzeria, where the pizzaiolo serves pizzas directly to guests using a long wooden peel, straight onto their plates. The second floor esplanade will offer a suspended reinterpretation, in true Mama Shelter style, of a sociable garden inspired by open-air gathering places, which will eventually be transformed into a fully-fledged hanging orchard.”
Every space tells a story. The lobby immediately evokes the warmth of a mountain refuge, clad from floor to ceiling in cosy, tactile materials reminiscent of a chocolate box. The lounge, both theatrical and dreamlike, pays tribute to Swiss precision and the passage of time, with a monumental clock as its centrepiece. The bar embraces a bolder, graphic identity, featuring a ceiling with geometric frescoes, a nod to the modernist compositions inspired by Le Corbusier, while the restaurant celebrates a joyful take on brutalism, softened by Alpine peak-inspired curtains.
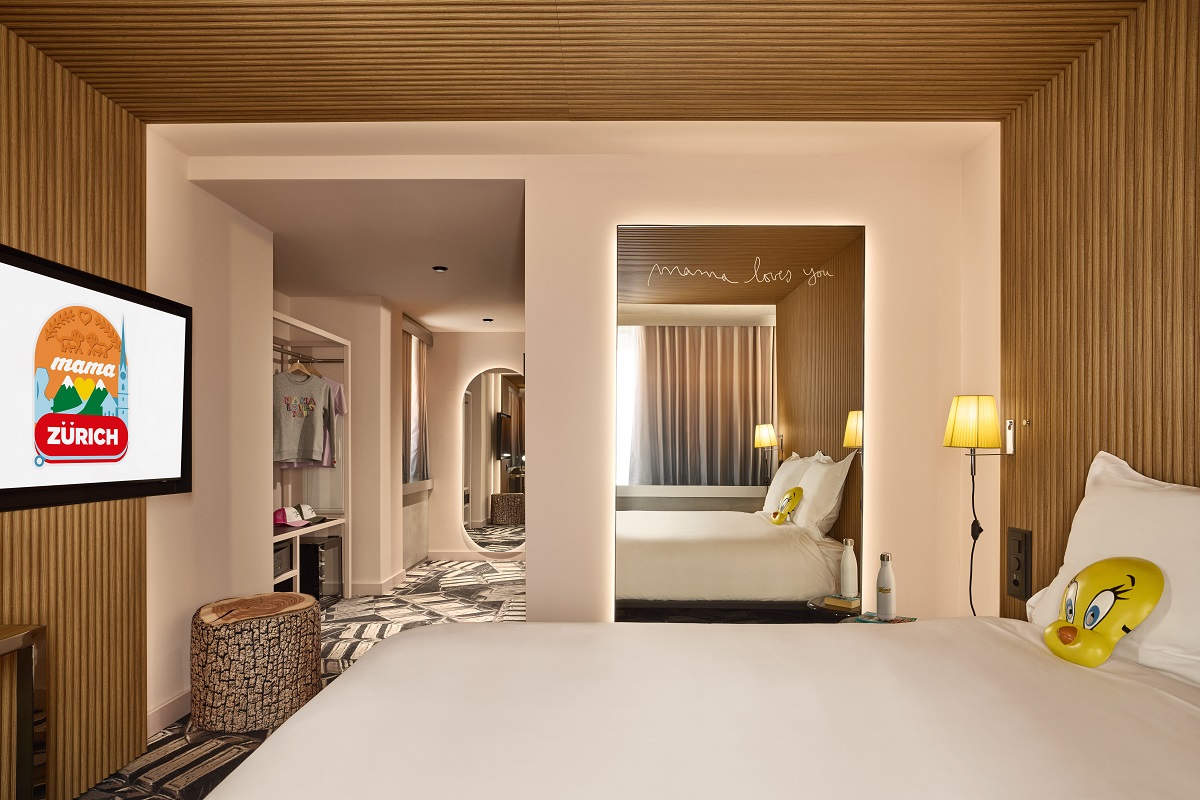
Image credit: Mama Shelter
In the shared spaces, the colour palette flows between rich chocolate, caramel and cream tones, punctuated with textured wood finishes and vibrant primary colours. Upstairs in the bedrooms, the atmosphere channels an urban chalet aesthetic: light wooden walls, hazelnut-coloured curtains, chocolate-inspired curved carpets and soft, tactile textures create a cosy, comforting cocoon. And, true to Mama Shelter’s DNA, the iconic bedside masks add a playful final touch to this unique setting.
At the heart of Mama Shelter Zurich is its restaurant, a space designed for sharing, laughter and exceptional food. Guests can enjoy signature Mama dishes including hearty sharing plates, fresh salads, homemade comfort food and pizzas. With its open kitchen and inviting terrace, the restaurant fosters a relaxed and sociable dining experience. The venue also hosts Mama Shelter’s renowned Sunday brunch: a true Sunday ritual where abundance meets conviviality.
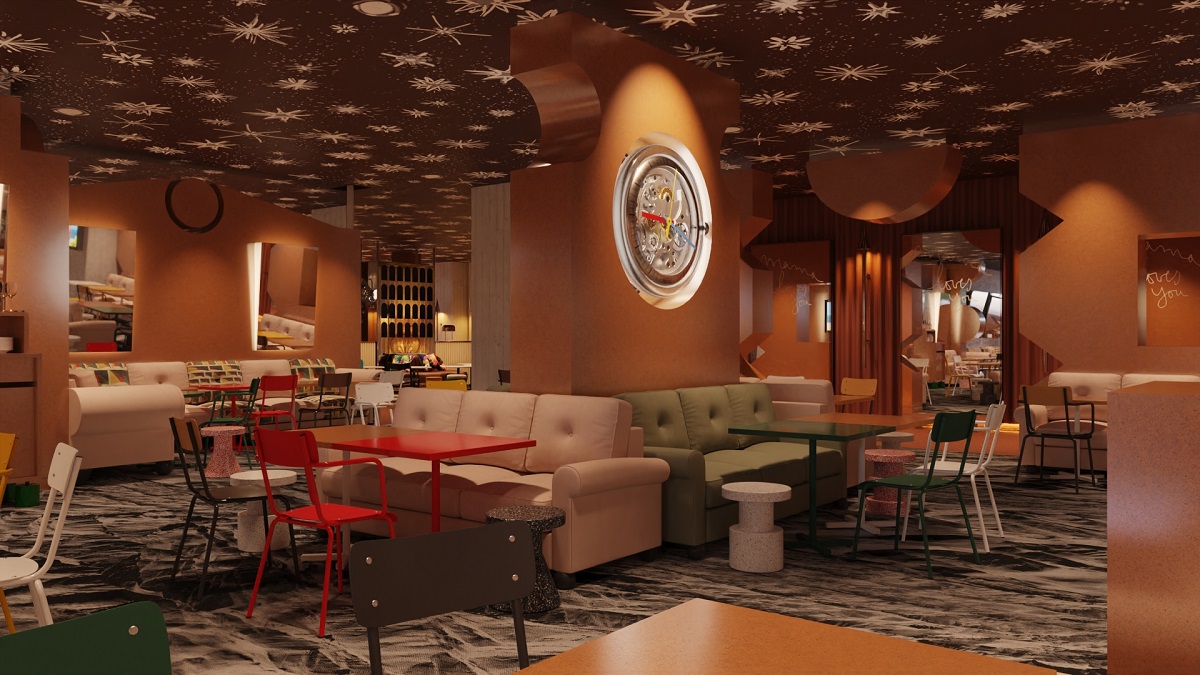
Image credit: Mama Shelter
The first floor is a hybrid space designed for working, meeting, and relaxing. It includes: a cosy bar with its own outdoor terrace to enjoy sunny days; four studios, three workshops and a creative room, perfect for meetings, seminars, workshops and creative events. On the second floor, Mama’s Garden is a true oasis floor, with breathtaking views over Zurich’s rooftops. These flexible and inspiring spaces are designed to foster creativity, collaboration, and meaningful exchanges.
For added convenience, four private phone booths are available for confidential or business calls. All spaces are equipped with high-speed Wi-Fi, natural daylight, LED screens, projectors, moderator’s toolkit, JURA coffee machines, tea stations, and pinboards upon request. Perfect for organising seminars, workshops, creative meetings, product launches… or even an end-of-day drink on the terrace next to the bar. At Mama Shelter, business is always done with pleasure.
Main image credit: Mama Shelter








