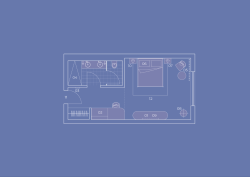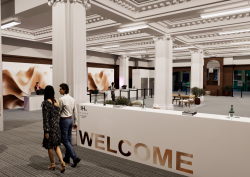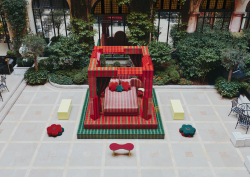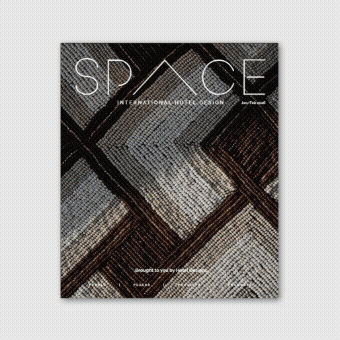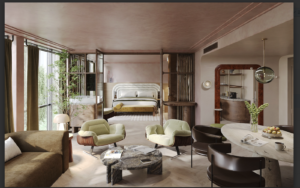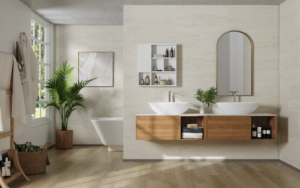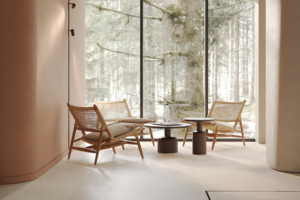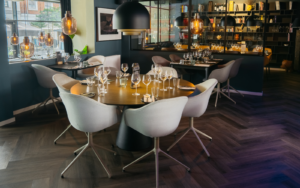Editor Hamish Kilburn caught up with Peter Bundgaard Rützou and Singe Bindlev Henriksen, the Founders of Space Copenhagen, to understand the design layers inside The Largo. The new luxury hotel that has just arrived in Porto has an unconventional narrative, told largely through materials…
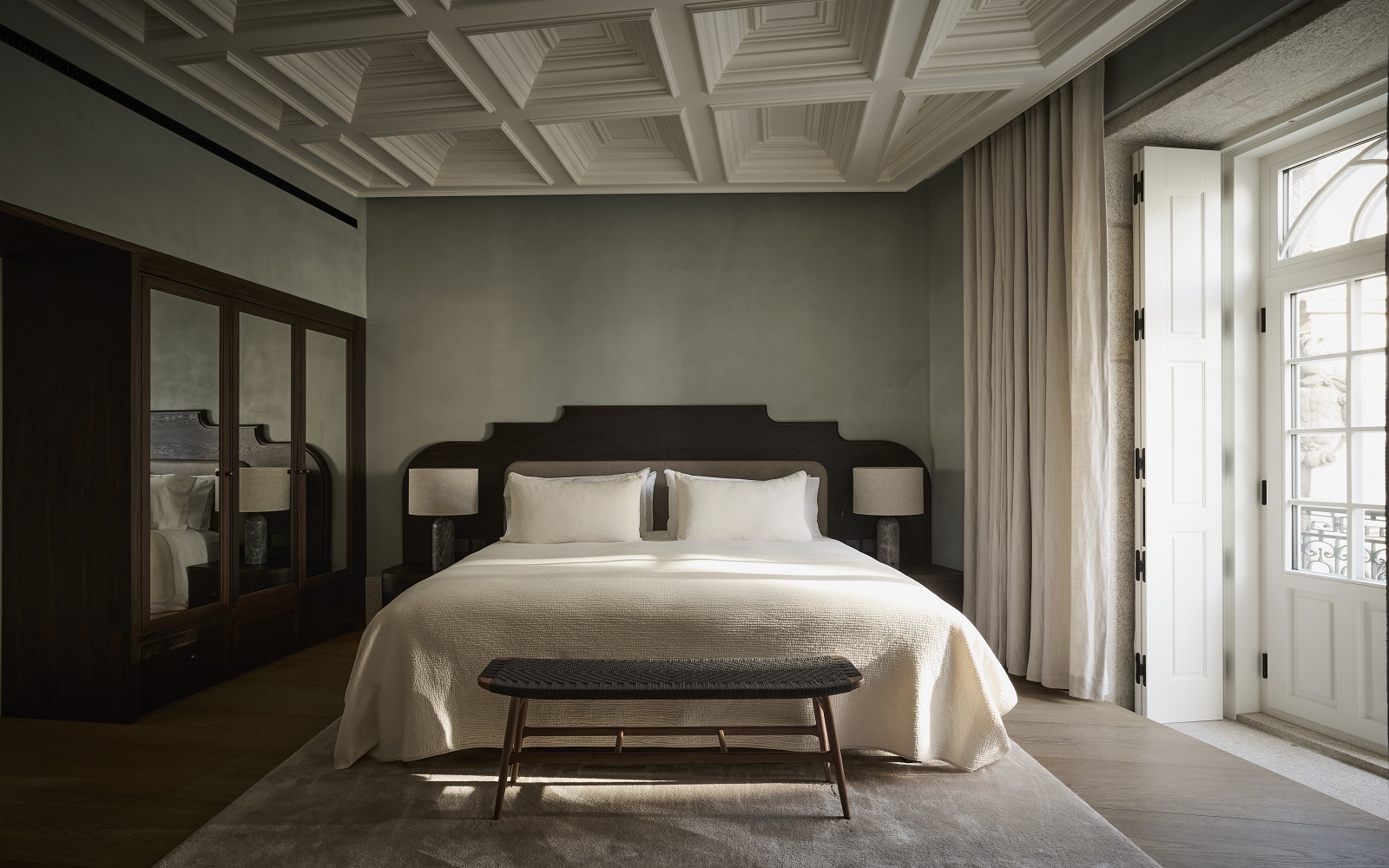
Six years in the making, from concept to completion, The Largo is a new luxury hotel in Porto that has been designed by Danish design studio Space Copenhagen to offer ‘something different’ on the hospitality scene in the city.
Located on the historic Largo de São Domingos, the 18-key hotel, featuring a restaurant and bar, occupies five interconnected 15th, 16th and 19th century buildings that the design studio has carefully stripped back and restored to reveal, while maintaining, many of its original features.
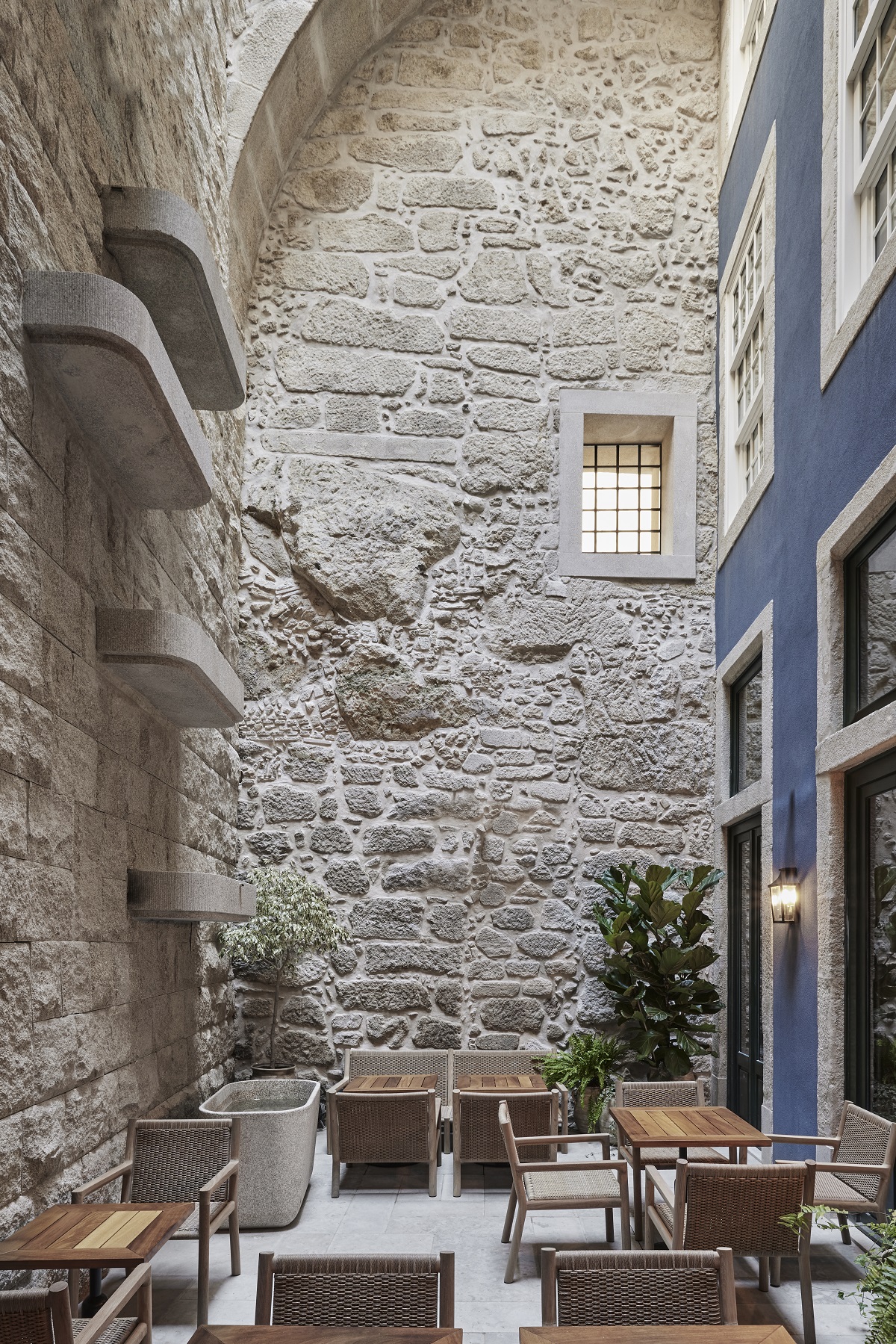
Image credit: Joachim Wichmann
“We have applied a refined, historically detailed design language that celebrates modernity combined with a sense of an aesthetic slowness in celebration of the city, its legacy and the local traditions of Porto,” said Peter Bundgaard Rützou, C0-Founder of Space Copenhagen. “The materials used throughout are local, subdued, warm, intimate, tactile, and natural. Where possible we have collaborated with local artisans to create an experience, an environment that is elegant, distinctly discreet, sensuous and comfortable.”
The hotel concept is the brainchild of Annassurra, a Copenhagen-based travel and hospitality group. It playfully subverts the standard notions of luxury hospitality to offer something distinctly personal and tactile. “The client really sincerely wanted to create a more in-depth [hospitality] experience,” Signe Bindslev Henriksen, Co-Founder of Space Copenhagen told Hotel Designs. “When we started the project, we realised that the interesting thing about Porto was this feeling of ‘undiscovered potential’, added Rützou. “This project was about taking chances, with the client collaboratively as well as with materials. The client initially bought two buildings facing the largo before purchasing three more. The height differences between the buildings presented certain challenges. The project felt, at times, like a three-dimensional puzzle we had to put together.”
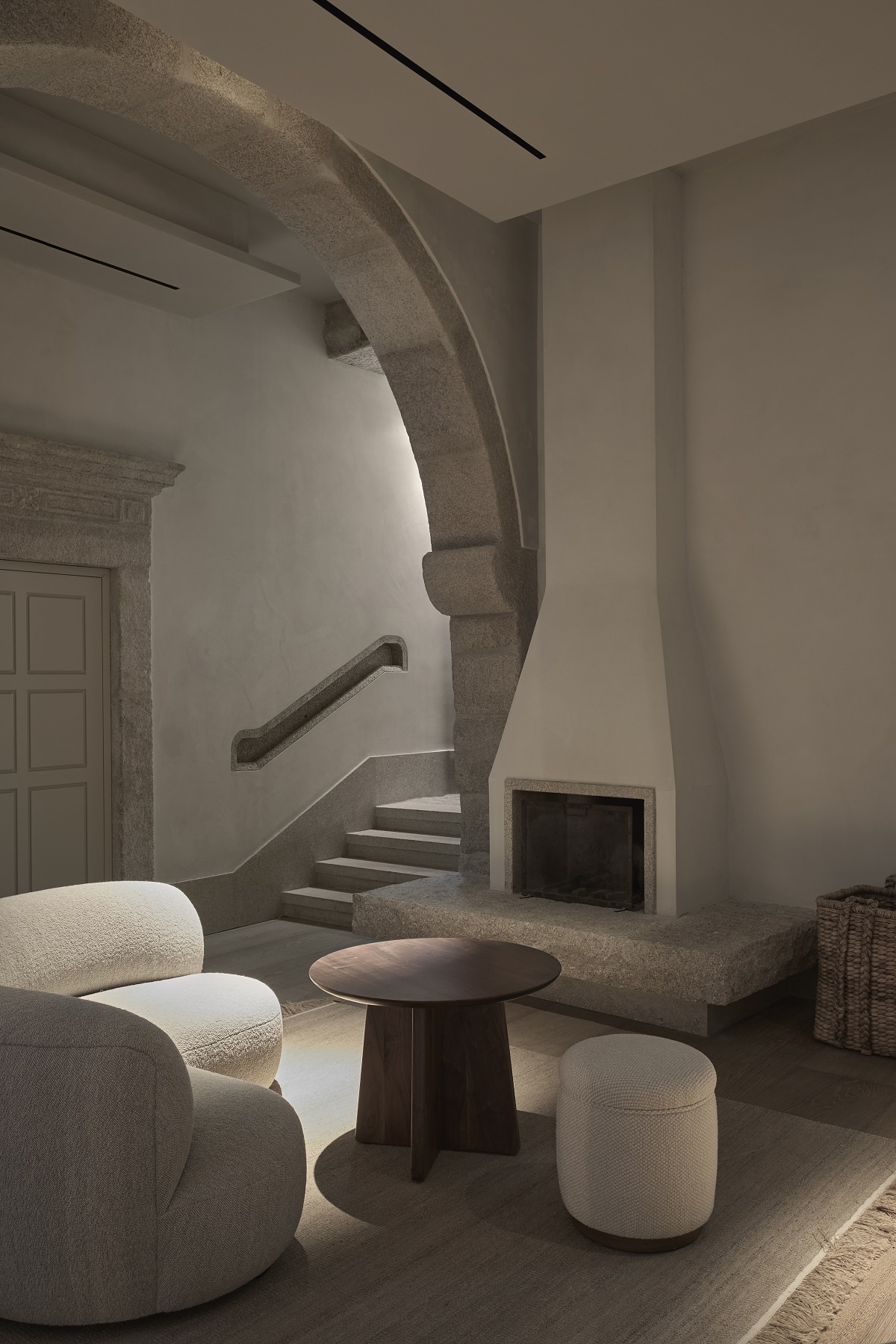
Image credit: Joachim Wichmann
The collection of historical buildings was first lovingly restored by architect Frederico Valsassina and are situated in a prime position with views across the Douro River, which runs through the city of Porto. One of the key objectives of the renovation, which has steadily been taking shape over the last three years, has been the conservation of hundreds of years of history and preserving the crafts and traditions embedded within the architecture of the building. “On any project, you dive into a visual language that is relevant to the location, and then translate that into the project,” Henriksen said when explaining the process of the studio’s design approach. “Exploring Porto during that long start-up period was a great way to filter down the essence of what we believed was particularly beautiful about Porto. During this time, we started dialogues with the right crafts people to ensure the city felt strongly represented not just through colour but also through materials and art.”
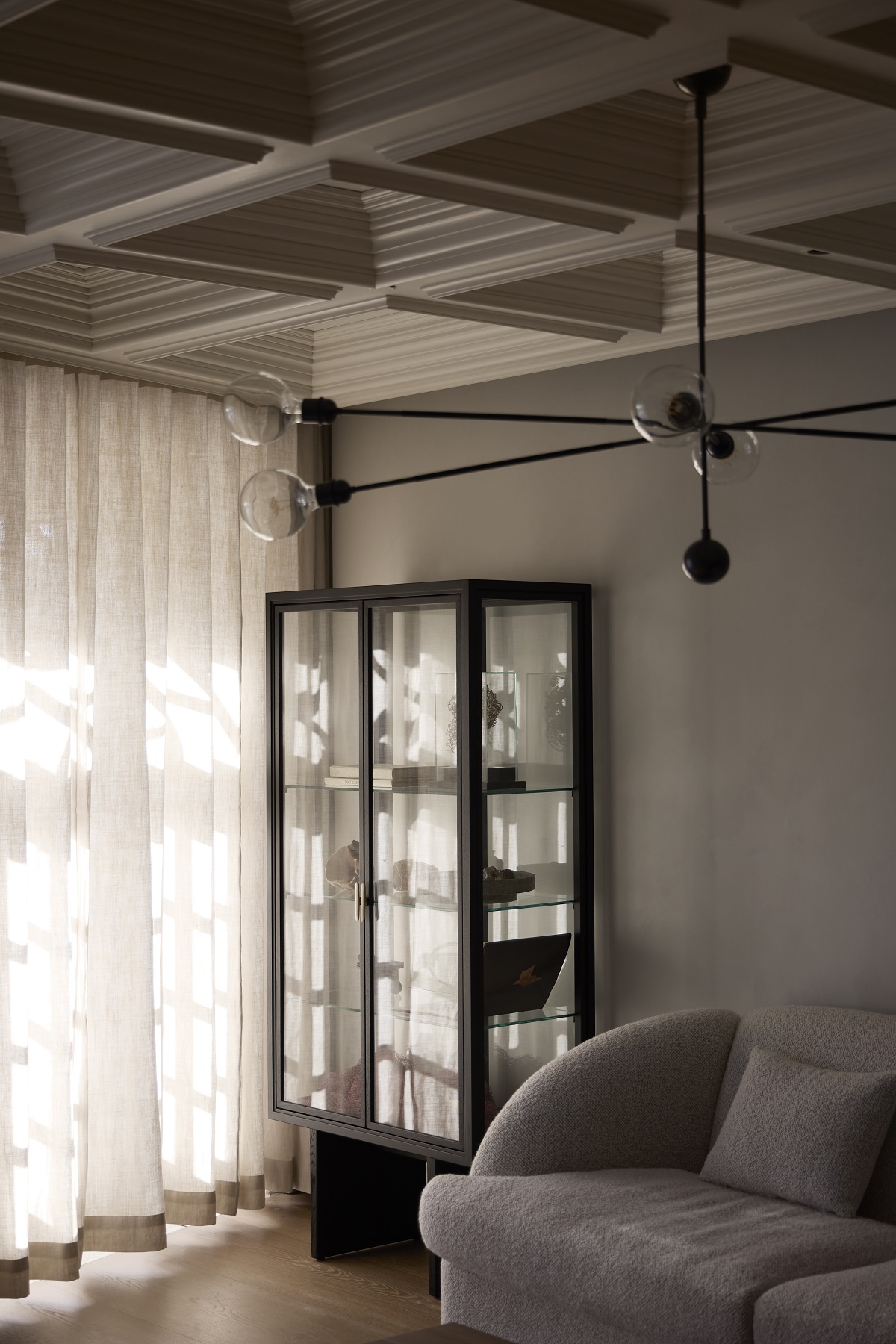
Image credit: Joachim Wichmann
The Largo’s interiors have been conceived to inspire connection; between guests, hosts, the Portuguese community and the space itself. Through thoughtful elements of craft, materiality, texture and art, The Largo plays at the intersection of tradition and modernity; attention to detail and authenticity. Both Rützou and Henriksen created the interiors of The Largo to be soft, slightly nostalgic yet timeless, refined, historically detailed and overall orchestrated by a modern design perspective with an overarching sense of slow design and travel. “It is a mysterious and magical feeling to be inside [the hotel],” added Henriksen. “There is a juxtaposition between the city on the outside and being enveloped in the hotel, which has many layers.”
Materials have been locally sourced for their qualities of subdued, warm, intimate, tactile, and natural. As such stone, wood, brass and soft fabrics feature repeatedly throughout.
The lounge at The Largo has a secluded feel and this is where guests are greeted at ground floor level. Located towards the back of the building, there is an opportunity to interact and engage, dwell or listen to an intimate performance or talk. Guests can also enjoy the outside courtyard, which is impressively suspended between the building and rock, at five storeys deep.
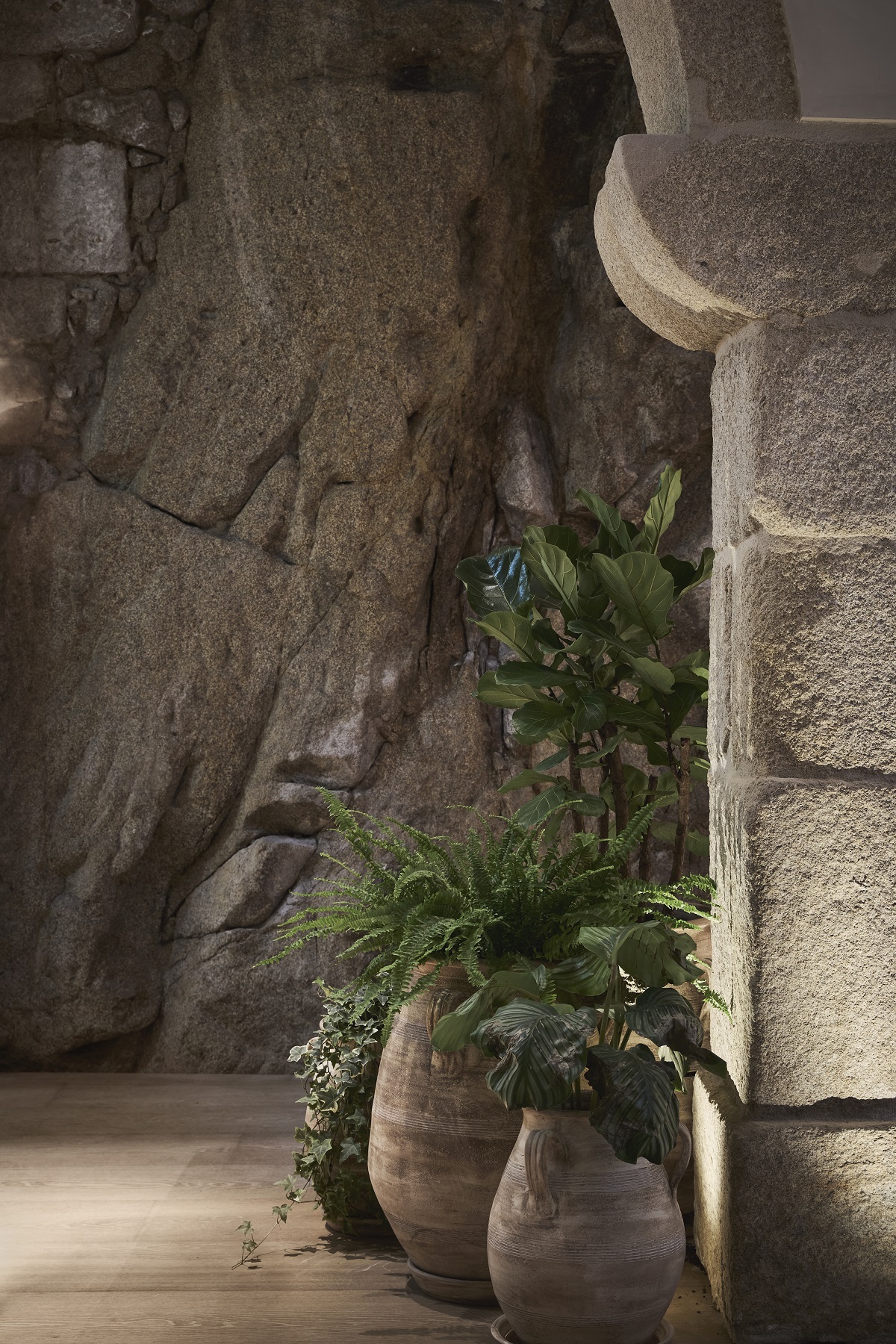
Image credit: Joachim Wichmann
The suites at The Largo are all generously proportioned with thoughtfully considered layouts that consequently encourage a longer stay at a slower pace. All rooms mimic the intimacy of an apartment living room and private quarters. “There is a freedom of space in each of the rooms,” explained Rützou. “When you enter and close the door, it feels immediately intimate, and feel protected by the hotel and its surrounding natural elements.”
Throughout the hotel, there is a strong relationship between space, function and form, which is confidently defined in all areas by the design duo’s creative approach as both interior designers and product designers. “When you walk through the corridors you immediately sense that the hay day of this place was a long time ago, so the buildings have these worn-down features,” added Rützou. “Some of that essence is distilled into the bed frames, for example.” The beds are the centrepiece of the room and are framed by a renaissance feature of elaborate headboards reinterpreted in a modern way to pay respect to its origin.
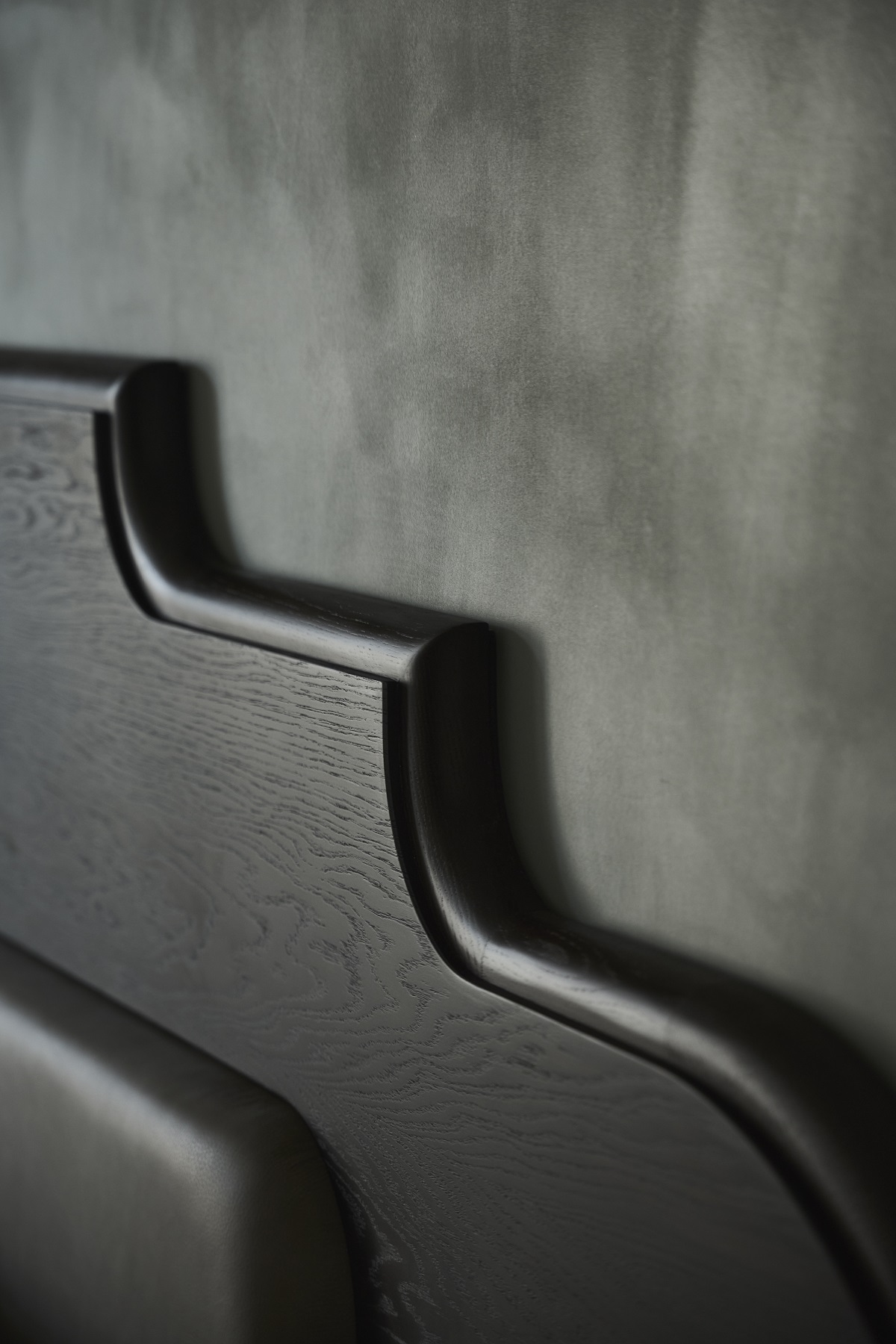
Image credit: Joachim Wichmann
Ceilings bear the same level of diluted ornamentation bringing the historic context of the buildings into a new and repurposed setting. Paying homage to local craft and tradition each element has been carefully and exclusively designed for The Largo and executed by Portuguese artisans. The millwork, stone and metalwork throughout were carefully created by local artisans, as well as tiling sourced from local tile manufacturers. The wooden flooring, granite portal, entry passage and plastered walls in subdued colour tones further enhance the slow and warm pace, with the ornate ceilings preserved with the historical buildings original design.
The bathrooms feature large tile stone flooring and bathtubs carved as a singular piece in local Portuguese stone. Each room includes a lounge and table settings that facilitate the experience of luxury in room dining. The penthouses and townhouses have their own kitchens, and all suites have extensive pantry storage and wine fridges to welcome a longer stay.
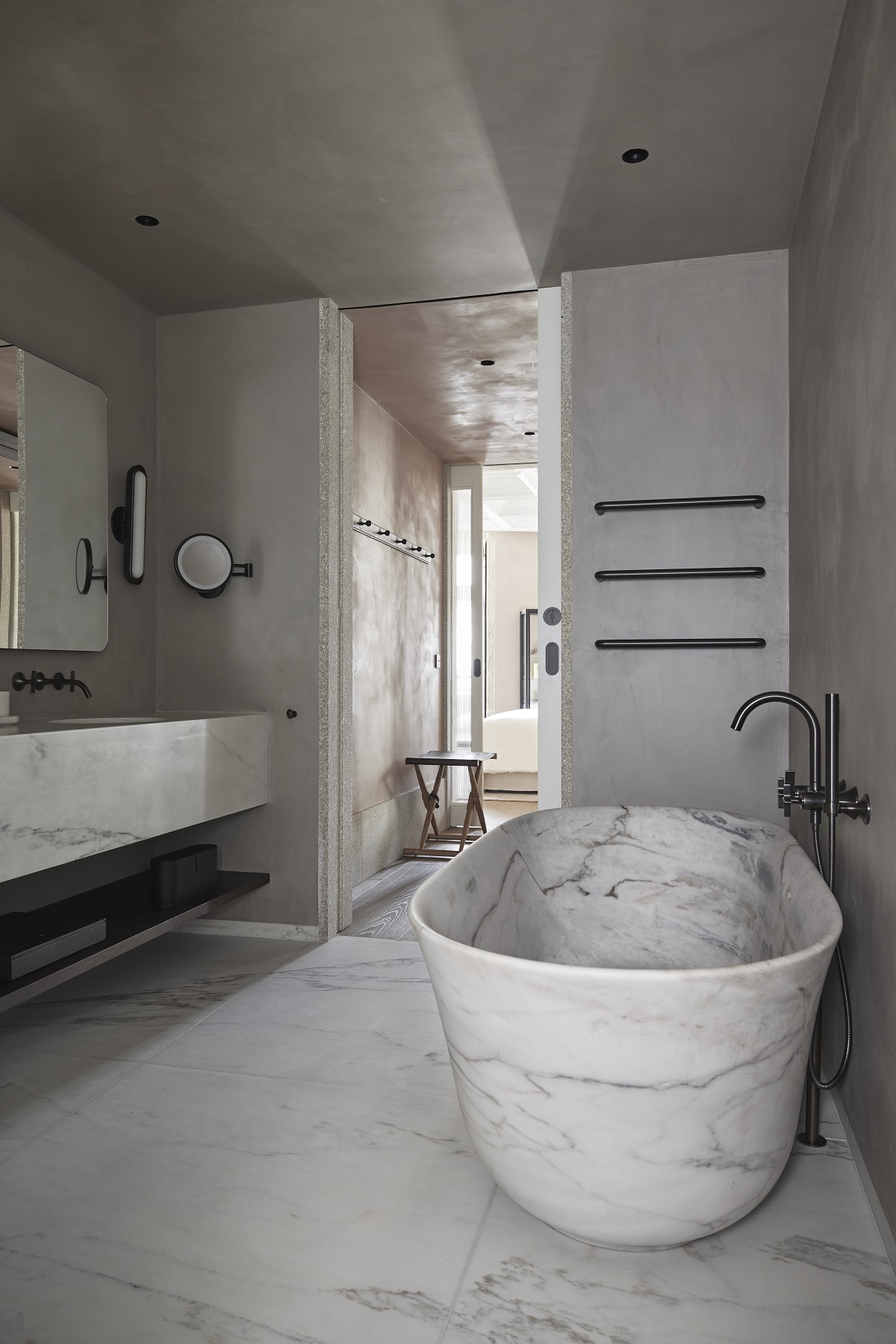
Image credit: Joachim Wichmann
Adjoining The Largo are sister projects Cozinha das Flores and Flôr, a restaurant and a bar, both also under the direction of Nuno Mendes. The restaurant, Cozinha das Flores, celebrates the food, culture, wines, techniques and ingredients of Porto and the surrounding region. The adjacent 12-seat bar, Flôr, has fast become a cornerstone of the local neighbourhood.
“Our wish has been to create a soft and charming oasis in the heart of Porto – a place and destination where you can feel at home, sense the honest and genuine atmosphere of the historic buildings and the area,” concluded Rützou. “A place of discovery, and a place to recharge for new adventures in the beautiful city and surrounding nature.”
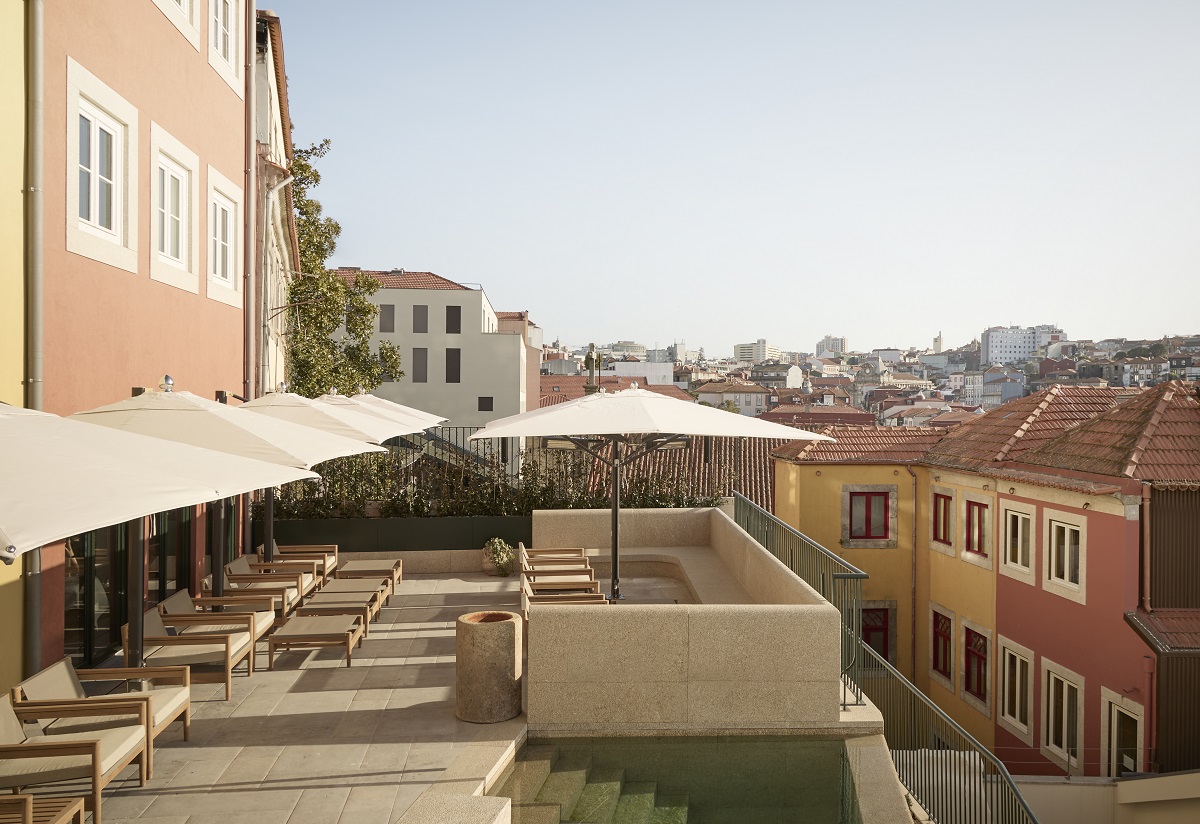
Image credit: Joachim Wichmann
With more meaning being demanded around hotel development in hotspot neighbourhoods, just like Porto, The Largo is a fresh and unexpected example of how an independent hotel can set new standards in personalised luxury hospitality while also sheltering spaces that stand as timeless reminders of the power of architecture, nature and materials when pieced together sensitively.
> Since you’re here, why not watch Editor Hamish Kilburn’s Hotel Designs LIVE session, featuring Space Copenhagen discussing ‘a new era of wellness’?
Main image credit: Joachim Wichmann







