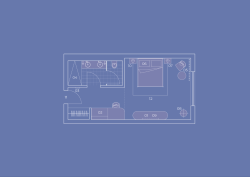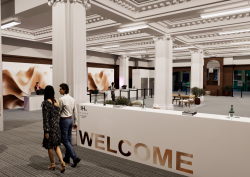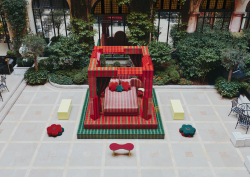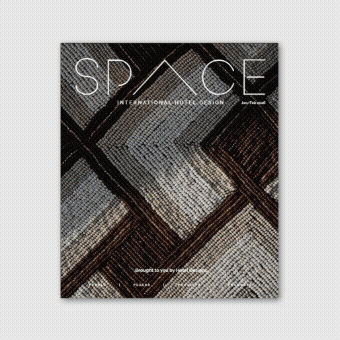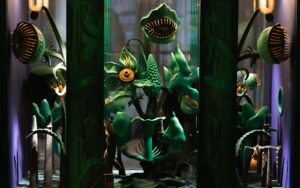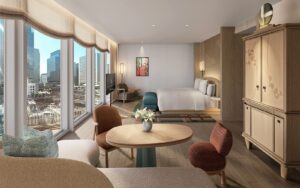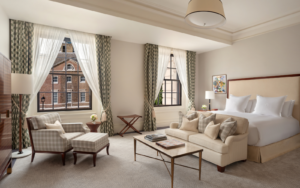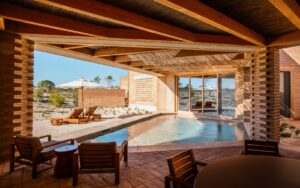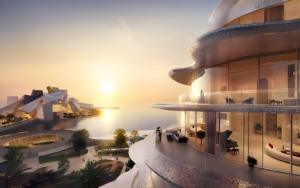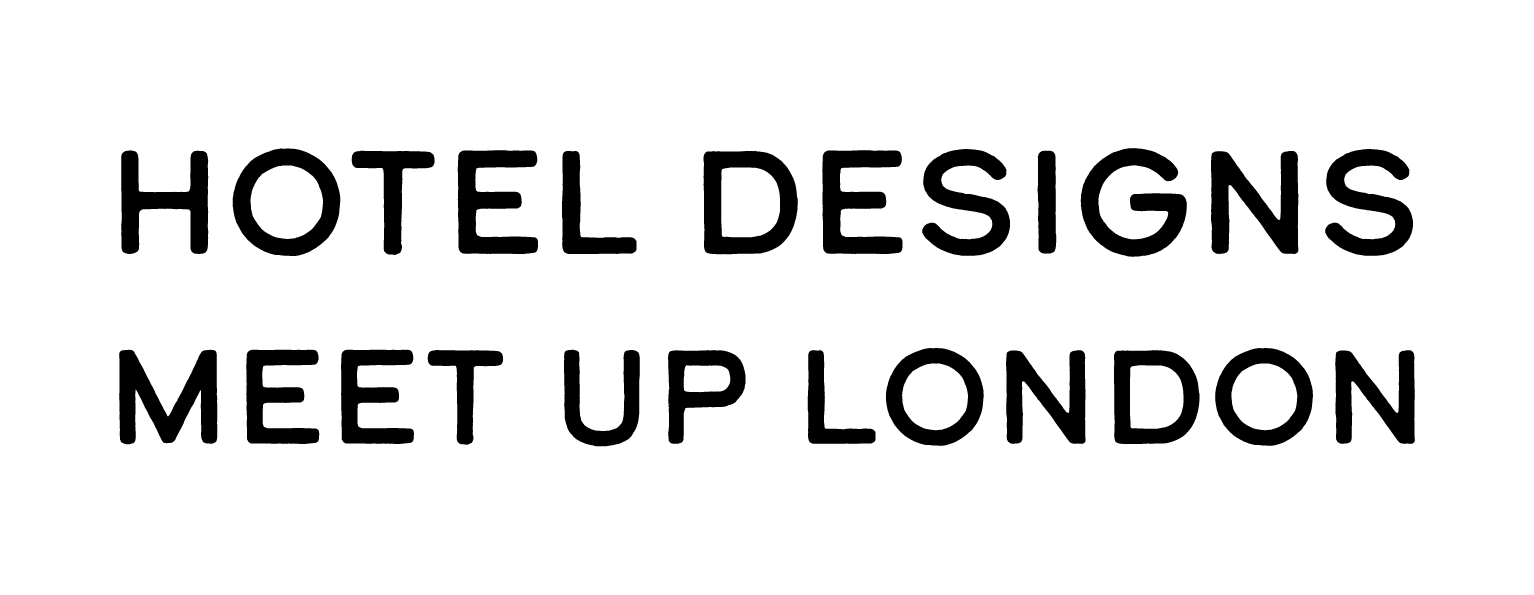EXCLUSIVE: Kickstarting Workspace Design Show, Editor Hamish Kilburn heads to the heart of all quality trade shows, the bar, to interview Holly Loft, Senior Designer at M Moser Associates, to explore the design narrative behind the show’s installation…
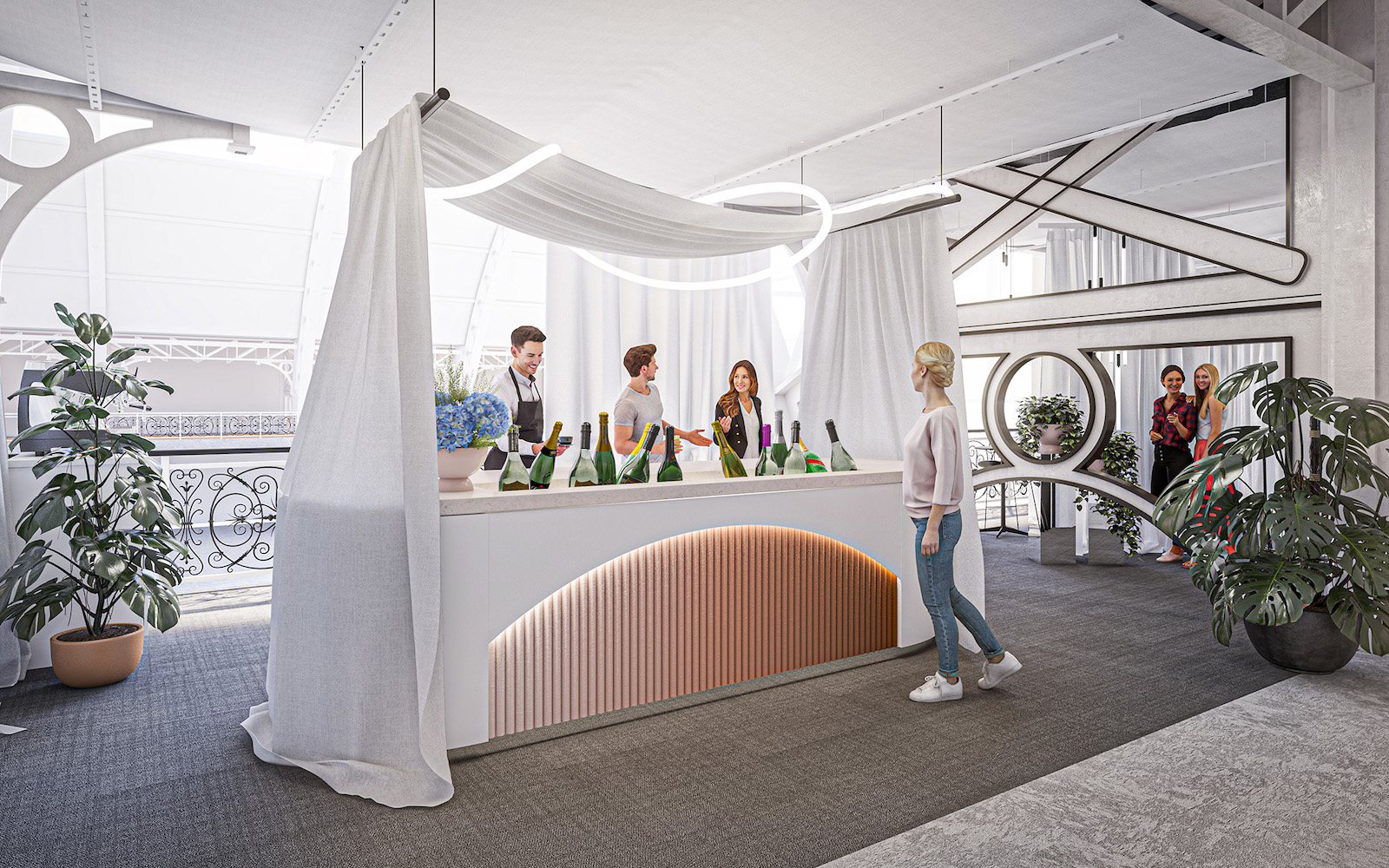
In and amongst new products, emerging trends and meaningful conversations, designers and architects visiting trade shows are thirsty to experience spaces that inspire, restore and recharge. This year at Workspace Design Show, that moment of calm has been designed by M Moser Associates – and it comes in the form and shape of the REVIVAL Bar.
The concept for the bar is simple: to reduce waste and repurpose materials by giving the items used a new lease of life – the bar has been designed to spark curiosity and conversation. And with that, I’m here – under the veil-like canopy – half an hour before the show officially opens to the public to meet Holly Loft, Senior Designer at M Moser Associates, to learn more about the studio’s vision of this temporary structure.
Hamish Kilburn: So Holly, why ‘REVIVAL’?
Holly Loft: Revival is the act of reinstating life or interest. We have taken a series of unused materials and applied them in a new context to extend the lifecycle.
HK: What came first, the lighting scheme or the materials?
HL: Our bar concept is based on our mission to be more sustainable, as such we only wanted to use materials our collaborators had in surplus to limit our environmental impact. We set out to source these first and then we used lighting as a tool to create dynamism and enhance and complement the other materials. This lead to a more curated atmosphere and experience.
Edward Williams has built the feature bar using leftover materials from other projects, including spare fabric tubes from Kvadrat. Silent Gliss has provided fabric made from pre-consumer waste, to create partitioning throughout the space, and Flokk has loaned us the furniture for the lounge side.
Each piece is crafted sustainably and has its own unique identity and story. Smile Plastics has provided plinths made from made from would-be waste, such as discarded chopping boards, cosmetics bottles and yogurt pots. Bolon has supplied sustainably crafted rugs for the lounge area. Current Affairs (CA) has gifted us the lighting, which includes a feature light above the bar, and will repurpose the lights for future client projects. Finally, Planteria has provided the planting to decorate the space and repurpose it for future projects.
“The two areas (bar and lounge) centre around two major concepts of flux and stasis – movement vs stationary and action vs conversation.” – Holly Loft, Senior Designer, M Moser Associates.
HK: How does this concept reflect where bar design is heading in the future?
HL: The bar design reinforces our climate mission to build to net zero. By working with our partners and peers to design and build responsibly and to help reduce waste.
Our concept reflects where the whole design industry is heading, by having a much more considered approach to the environmental impact of a design and the reusing of material where possible. The reuse of materials came first with the bar being moulded around this concept resulting in a less traditional design and thus challenging the relationship between service/customer.
HK: What is the feeling you are hoping to capture with this design?
HL: The bar is a key space activated throughout the day for interaction and conversation. The two areas (bar and lounge) centre around two major concepts of flux and stasis – movement vs stationary and action vs conversation. The aim is to provide a place of repose that is immersive, tactile, dynamic and environmentally considered through the reuse of materials. We want to leave people feeling inspired, curious and restored. As creators and designers, we are responsible for a large portion of the built environment. Our work needs to be a catalyst for conversation and evidence of change.
HK: You mention tactility – what was your aim here?
The aim was to create a space with different levels of tactility through the layering and the juxtaposition of hard and soft materials. Using tonal sourced materials in interesting ways to create two environments that speak to the ideas of flux and stasis – movement vs stationary, action vs conversation.
Hotel Designs is a proud Media Partner for Workspace Design Show. Hamish Kilburn, Editor of Hotel Designs, will be moderating the panel discussion on finding common ground between workspace, hospitality and residential in design, today at 15:20 over on the main stage.
Main image credit: M Moser Associates







