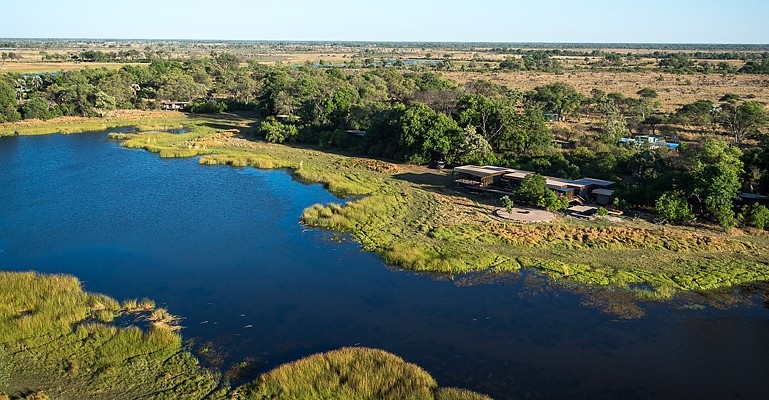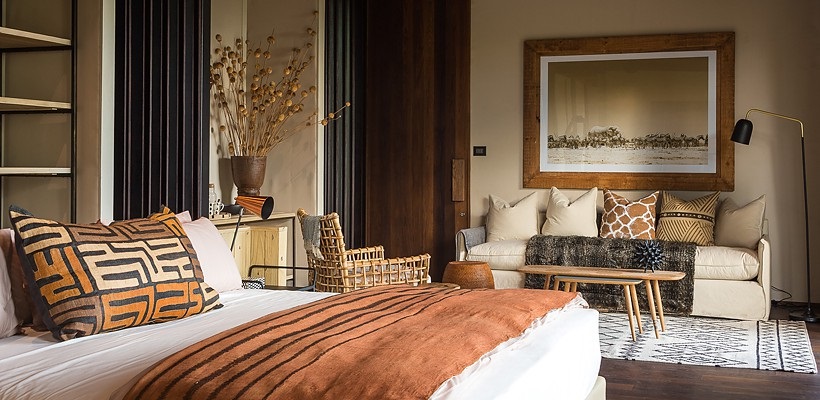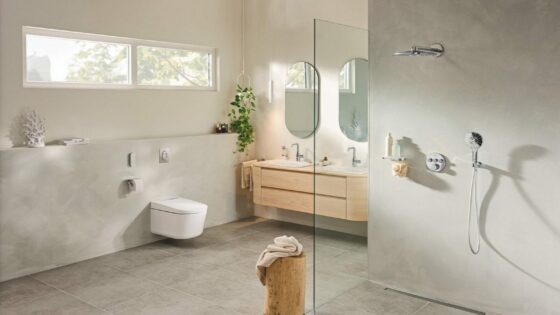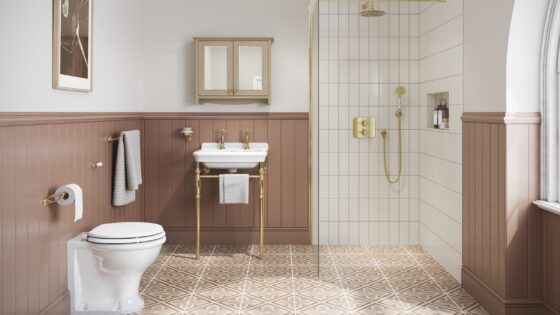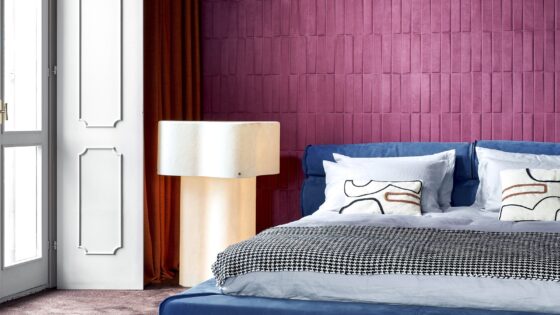Wilderness Safaris is delighted to announce the opening of its new Classic Camp, Qorokwe, situated in the private, wildlife-rich 26 180-hectare (64 692-acre) Qorokwe Concession, bordering Moremi Game Reserve in the Okavango Delta, Botswana.
Meaning “the place where the buffalo broke through the bush into the water”, Qorokwe comprises nine elegant tented suites, one of which is a spacious family unit with its own splash pool, as well as a dining area, lounge, library, bar and infinity swimming pool, all situated along the banks of a beautiful lagoon. An example of authentic, responsible luxury, the camp was built using innovative techniques and operates on 100% solar power, thus keeping as light an eco-footprint as possible in one of the Delta’s untouched wilderness areas – one that has been unutilised for the past four years.
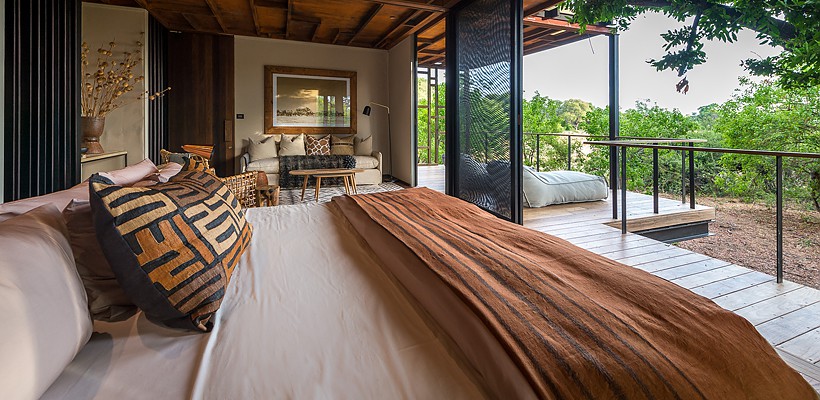 “In our continuous quest for operating camps – and making a difference – in the best wildlife areas in Africa, the exclusive Qorokwe Concession has earned a well-deserved place in our ranks”, commented Kim Nixon, Wilderness Safaris Botswana MD. “We are proud to have welcomed our first guests to Qorokwe, in partnership with Cobus Calitz and Jil Gérard-Calitz, and are looking forward to revealing this contemporary, land-based camp and highly-productive wilderness concession to the world”.
“In our continuous quest for operating camps – and making a difference – in the best wildlife areas in Africa, the exclusive Qorokwe Concession has earned a well-deserved place in our ranks”, commented Kim Nixon, Wilderness Safaris Botswana MD. “We are proud to have welcomed our first guests to Qorokwe, in partnership with Cobus Calitz and Jil Gérard-Calitz, and are looking forward to revealing this contemporary, land-based camp and highly-productive wilderness concession to the world”.
Architect, Joy Brasler on Qorokwe:
- The concept for Qorokwe grew out of a response to the landscape – the site lies next to a lagoon and the tented suites are raised off the ground to see over the vegetation growing at the lagoon’s edge, as well as providing a sense of safety in the wilderness.
- The suites and main camp area were laid out by the team in response to the trees and views available on site. There are a number of large canopy trees which inspired the idea of a fairly cannellated ceiling to the unit which mimics the bark of the trees and canopy overhead. The rest of the unit is predominantly clad in canvas to the rear, and mosquito netting on the view side, with interior blinds/shutters that act as both curtains and environmental control.
- In our practice, we had been pursuing the idea of a mechano m/s steel unit which would limit the construction time on site and the variations that typically arise out of building in the bush. Materials were therefore chosen for rapid construction with a steel frame with infill panels of either mesh or canvas, timber decks and the detailed timber ceilings perforated with light.

- The tented suites are spacious and include a large deck. Given that the temperatures are fairly benign and that the thrill of being out in this wild landscape is paramount, much of the main camp features are open and cascading towards the watercourse. The rear of the camp enhances the experience of traversing the various vegetation typologies as you move towards the water – open landscape, vegetated edge, and open view – the entrance sequence is treated as a series of “walls” in the landscape, ascent and view. The ceiling travels over these diverse features and is gently graduated with light.
- Views are framed and isolated to elevate the visual experience of this photographic environment, water is used to bring the Delta into the camp, both to connect the experience of being in the landscape and to deal with the practical issues of keeping guests away from the edges.
- References are made to the cycle of decay at the edge of the Okavango Delta through the use of “rusted” finishes in conjunction with lightweight tented construction infill methodology. Colours and imagery from both the landscape above ground and beneath the water are brought into the interiors.
- The language of the infrastructure is seen as an elemental and contemporary response to an insertion in this landscape – the interiors are a response to the colours and activities of Africa, with the emotive use of materials, colour and form.
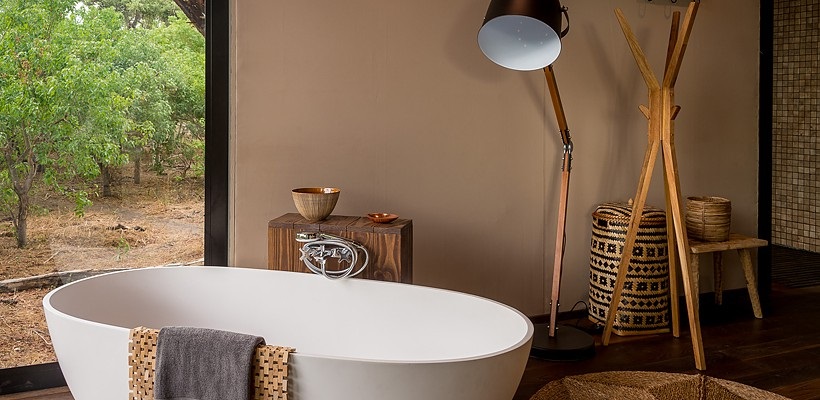 Owing to its location on the border of Moremi Game Reserve and its diverse habitat types – from scattered acacia and mopane woodlands, open seasonal and permanent floodplains fringed on either side by the picturesque channels and islands along the Gomoti and Santantadibe Channels – Qorokwe offers an abundance of wildlife. Game drives, walks, boating and mokoro present life-changing opportunities of viewing and photographing the variety of life here, including lion, spotted hyaena, leopard, wild dog, cheetah, elephant and buffalo, to name a few, as well as the myriad birds that are attracted to such pristine surrounds.
Owing to its location on the border of Moremi Game Reserve and its diverse habitat types – from scattered acacia and mopane woodlands, open seasonal and permanent floodplains fringed on either side by the picturesque channels and islands along the Gomoti and Santantadibe Channels – Qorokwe offers an abundance of wildlife. Game drives, walks, boating and mokoro present life-changing opportunities of viewing and photographing the variety of life here, including lion, spotted hyaena, leopard, wild dog, cheetah, elephant and buffalo, to name a few, as well as the myriad birds that are attracted to such pristine surrounds.
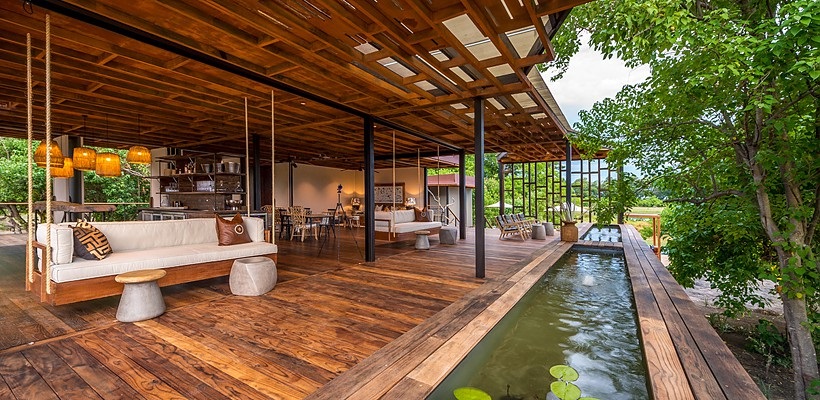 Interior designer, Michelle Throssell on Qorokwe:
Interior designer, Michelle Throssell on Qorokwe:
- Sharing a similar design philosophy to Joy Brasler Architects, Michelle Throssell was thrilled to be introduced to the Qorokwe team by Joy Brasler in order to propose an interior design solution for the camp. According to Michelle, “Working off Joy’s canvas is always a pleasure and so our interior design concept grew very much from her inspiration. The selection of interior architecture finishes, various timbers, ceiling details, lighting, shopfitting and fixtures was a collaborative effort and we tried to involve the Qorokwe team in every decision to give them something that reflected their vision for the camp and also their passion for the bush. The palette of colours and materials was inspired by the Botswana landscape as well as by Joy’s strong architectural concept, resulting in a rich mix of bleached timbers, darker stains and accents of rust and burnt orange. By introducing a combination of organic shapes and textural diversity from live-edged timber to steel and canvas, we have created a warm, enveloping space providing comfort and luxury in an understated way”.
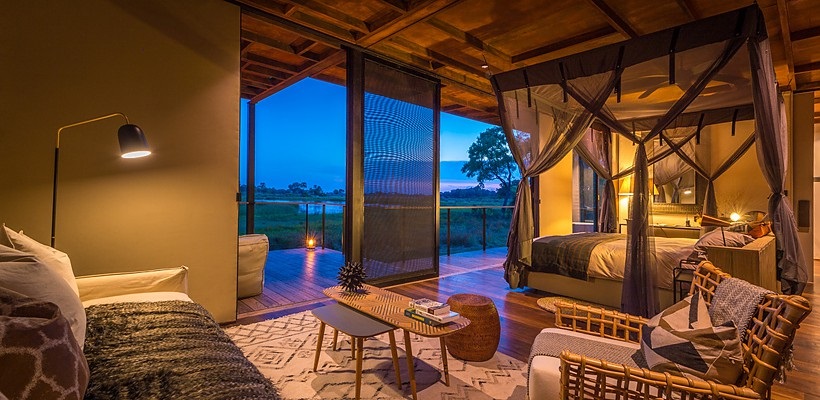 According to lead architect, Joy Brasler, and interior designer, Michelle Throssell, the design inspiration for Qorokwe came from the natural setting of the Botswana landscape, resulting in a rich mix of bleached timbers, darker stains and accents of rust and burnt orange.
According to lead architect, Joy Brasler, and interior designer, Michelle Throssell, the design inspiration for Qorokwe came from the natural setting of the Botswana landscape, resulting in a rich mix of bleached timbers, darker stains and accents of rust and burnt orange.
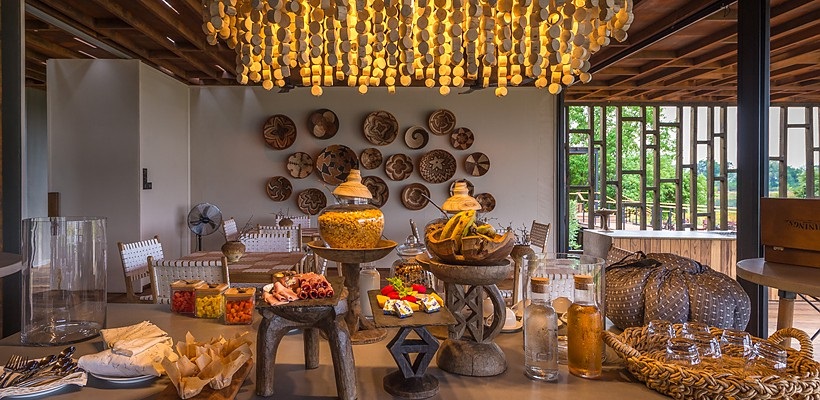 The materials chosen to build the camp include steel frames with infill panels to insulate against heat and cold, canvas and timber decks. Detailed timber ceilings are perforated with light to mimic the experience of being beneath the trees at the side of the lagoon, so that the entire camp experience blends in with its beautiful natural surroundings.
The materials chosen to build the camp include steel frames with infill panels to insulate against heat and cold, canvas and timber decks. Detailed timber ceilings are perforated with light to mimic the experience of being beneath the trees at the side of the lagoon, so that the entire camp experience blends in with its beautiful natural surroundings.
www.wilderness-safaris.com/camps/qorokwe-camp

