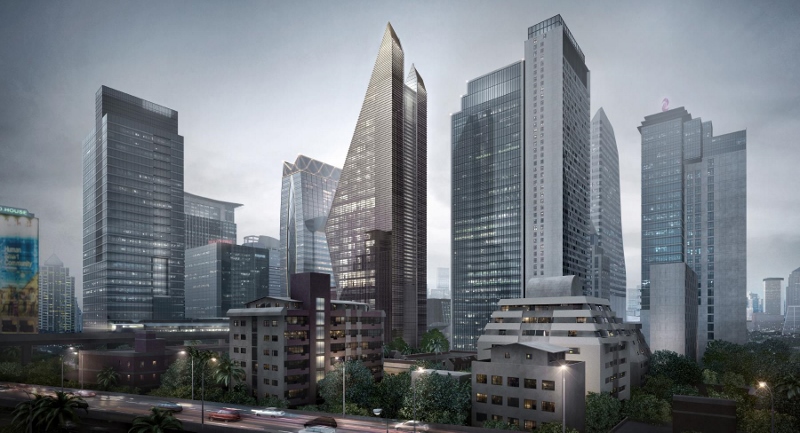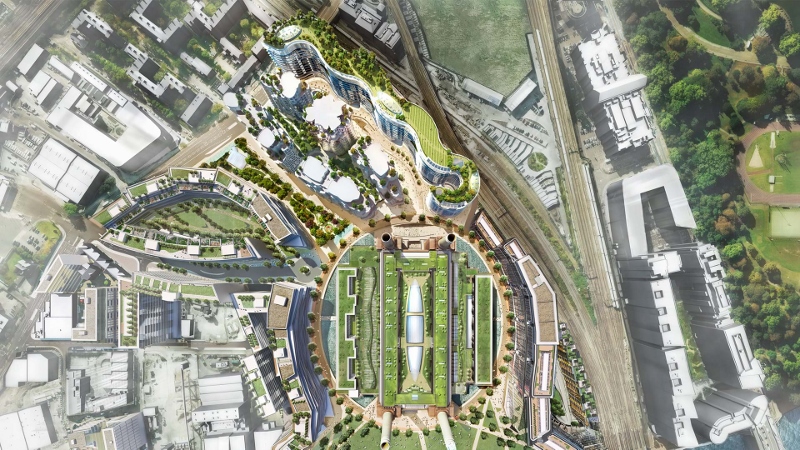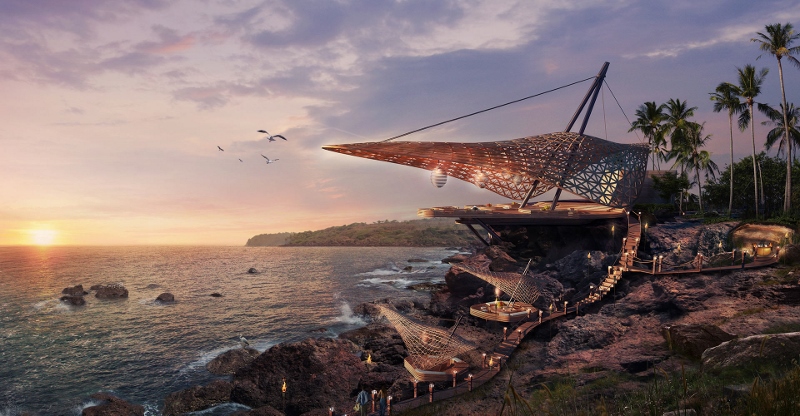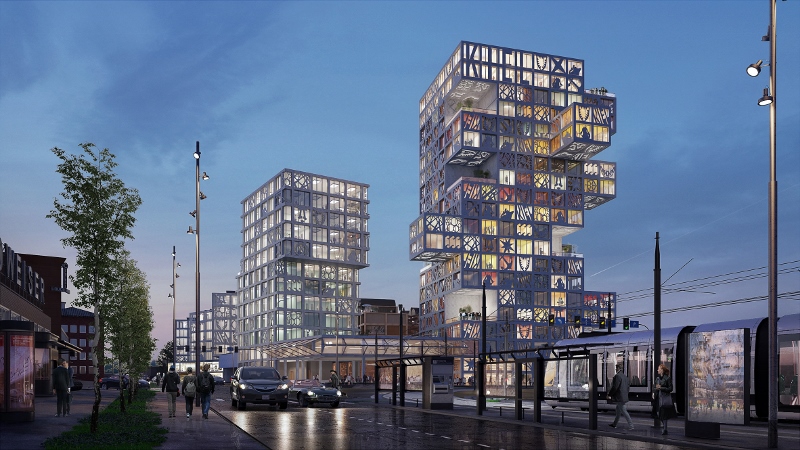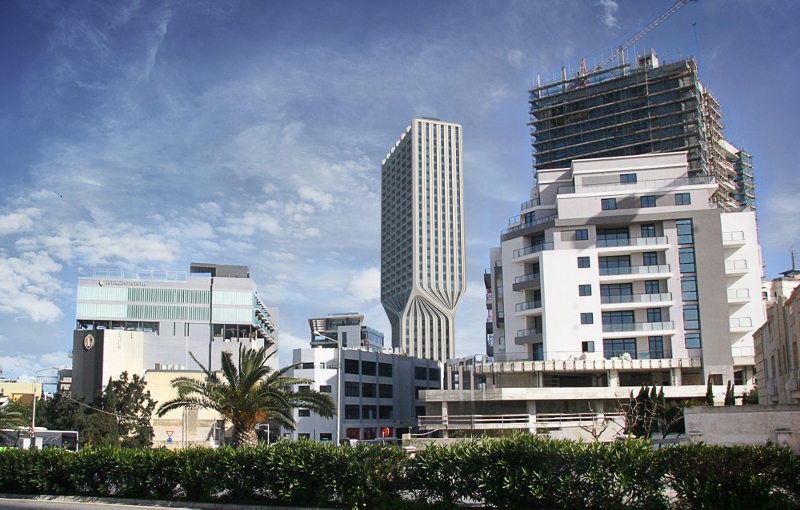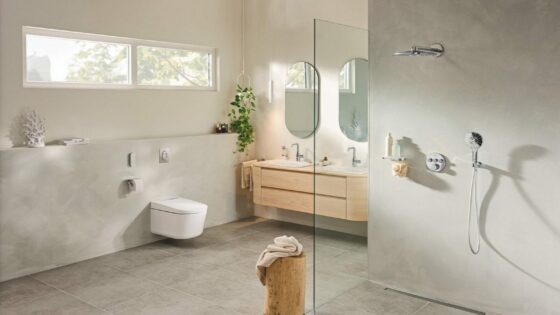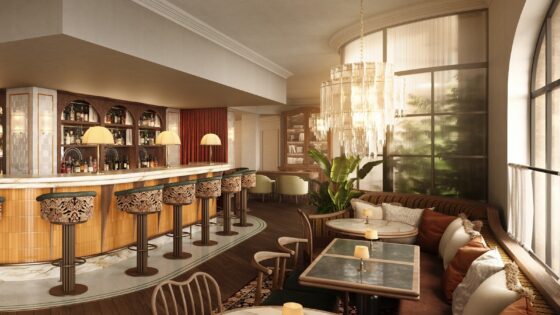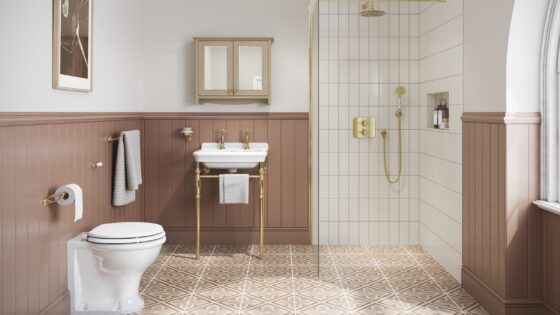To kickstart our month shining the spotlight on architecture and construction, Hotel Designs highlights five groundbreaking projects that are currently in planning…
Long before the Burj Al Arab made its magnificent entrance onto the shores of Dubai in 1999, architects have competed with one another to break into the clouds of possibilities within international design.
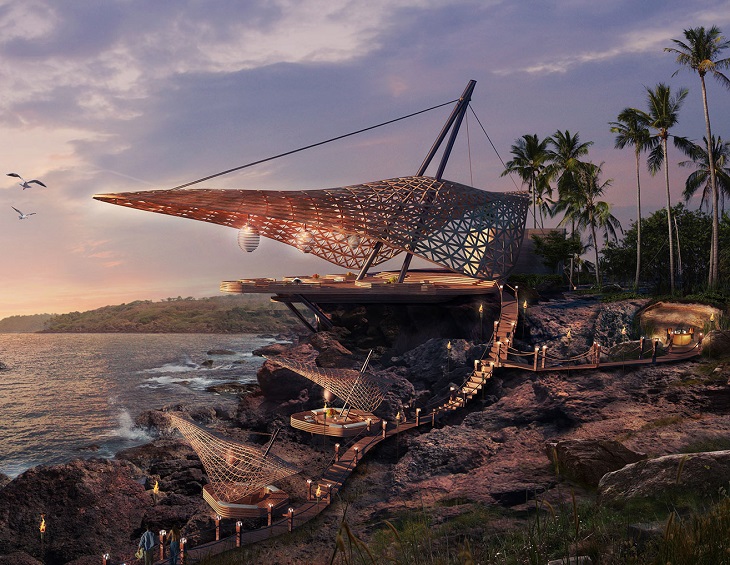
Although there have always been groundbreaking architectural projects to rise from the earth, the advancement of technology over the last 20 years in particular has enabled practitioners to take architecture into a new era. The result is game-changing. No longer are guests’ first impressions made in comfort the hotel lobby. Instead, mass opinions are divided when the architects, who strive to constantly push the boundaries of what is possible, unveil their masterplans. To celebrate the architects are the top of their game, here are five projects that are currently in construction, which will shelter luxury hotels.
The award-winning building, designed by KPF Architects, was inspired by the graceful Thai hand gesture of the wei. The distinct slant of the building has opened up the opportunity for terraces, shrinking floorplates, and unique, occupiable spaces. With interior design by Ceilia Chu Design, the 30-storey high-rise tower will feature two restaurants, two bars, a luxurious spa, an outdoor swimming pool and a fitness centre. In addition, the hotel will shelter residential-style meeting and function space and the top-floor Sky Villa event venue will boast panoramic views of the capital’s iconic skyline.
> Read more about the project here
2) art’otel London, Battersea Power Station
Phase three of a major part of the regeneration of the Battersea Power Station site has been designed by Gehry Partners and Foster + Partners. In addition to 1,300 new homes, the new development will include the 160-key art’otel London. The Skyline, which is the building designed by Foster + Partners that will shelter the hotel, will feature an outdoor rooftop pool and bar overlooking the chimneys of the iconic Battersea power station.
> Read more about the project here
3) Four Seasons Golf Resort and Residences, Goa
Architecture and design firm WATG were appointed to create the exterior of the 125-key hotel in order to include design details that celebrates the history of Goa through Colonial Portugese structure and contemporary form. The hotel has been designed to attract erudite travellers from around the world to experience beauty, relaxation and Indian hospitality. Using the rugged coast as an architectural reference, the firm’s renders tell a quintessential local design story that, when completed, will anchor the architectural theme throughout.
> Read more about the project here
The most recent update on this project is that the mixed-use development building’s form will be determined in consultation with the community. The Koolkiel complex, which is being designed by MVRDV, will include two buildings that will be wrapped by customisable concrete panels. With the aim to amplify the city’s creative edge, each of these silhouette-like panels can be cast in different shapes. Although the brand and name is yet to be announced, a 250-key hotel will be sheltered in the complex.
> Read more about the project here
The renovation and redevelopment of Mercury House, led by Zaha Hadid Architects, integrates residential apartments and boutique hotel within Malta’s most dynamic urban environment. Creating new public spaces and amenities for the island’s residents and visitors, the design responds to Paceville’s key urban challenges by investing in its civic realm and increasing its limited housing supply.
Derelict for more than twenty years, the 9,405 sq.m. site includes the remaining façades of the old Mercury House that date from 1903. Two underground vaults created during the Cold War are also within the site’s boundary.
The 31-storey tower of residential apartments and hotel is aligned at street level to integrate with Paceville’s existing urban fabric and to reduce its footprint, maximizing civic space within the new piazza.
Conceived as two volumes stacked vertically, the tower incorporates a realignment that expresses the different functional programmes within.
> Read more about the design here
Main image credit: WATG

